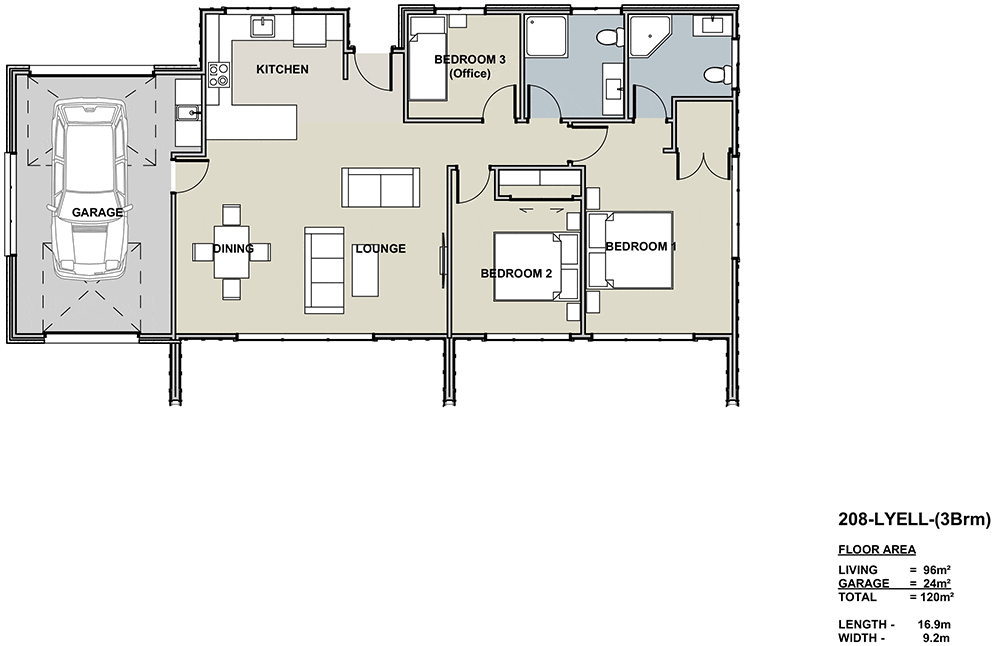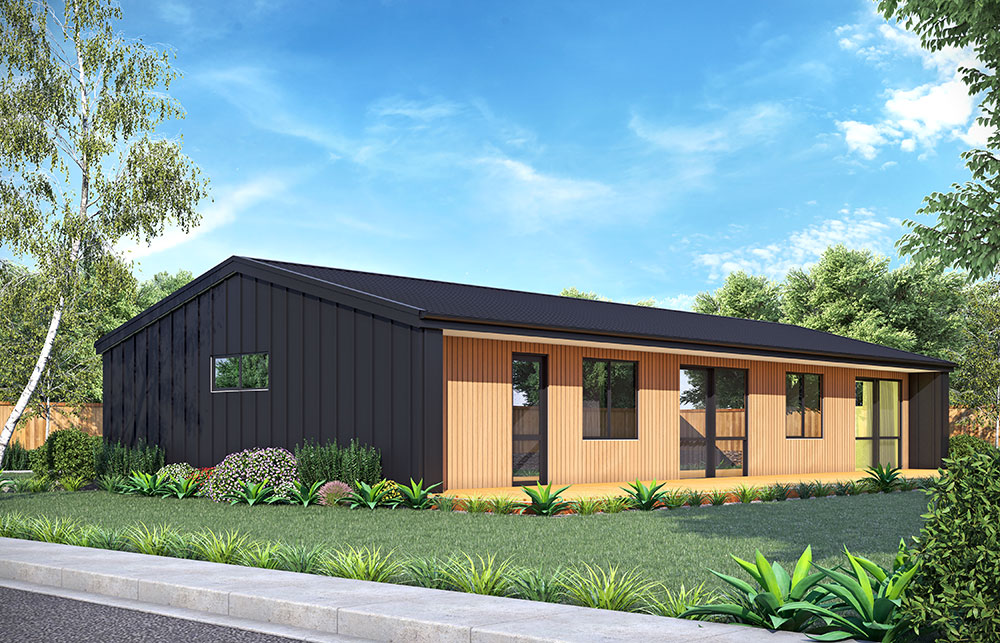The Lyell – Made for a view
We can alter the Lyell design to suit your new home build needs.
The Lyell design is our most versatile plan. It can fit on most sites and can be easily adapted if you are looking at building on a sloped section.
This plan has 2 generous sized bedrooms with ample space. The master includes a walk-in wardrobe as well as its own ensuite and ranch slide opening out onto the large deck area.
The smaller single bedroom can alternatively be used as an office space or craft/sewing room.
The best part of this plan is the open plan kitchen and living area which opens up onto a large deck area to enjoy the summer sun and north facing views.
Get in touch to discuss the Lyell plan today. Our team are easy going and always look forward to your call or email. We want to give you the best experience when it comes to building your new home. With this in mind consider us YOUR building buddy. We’ll be with you Every Step Of The Way.


