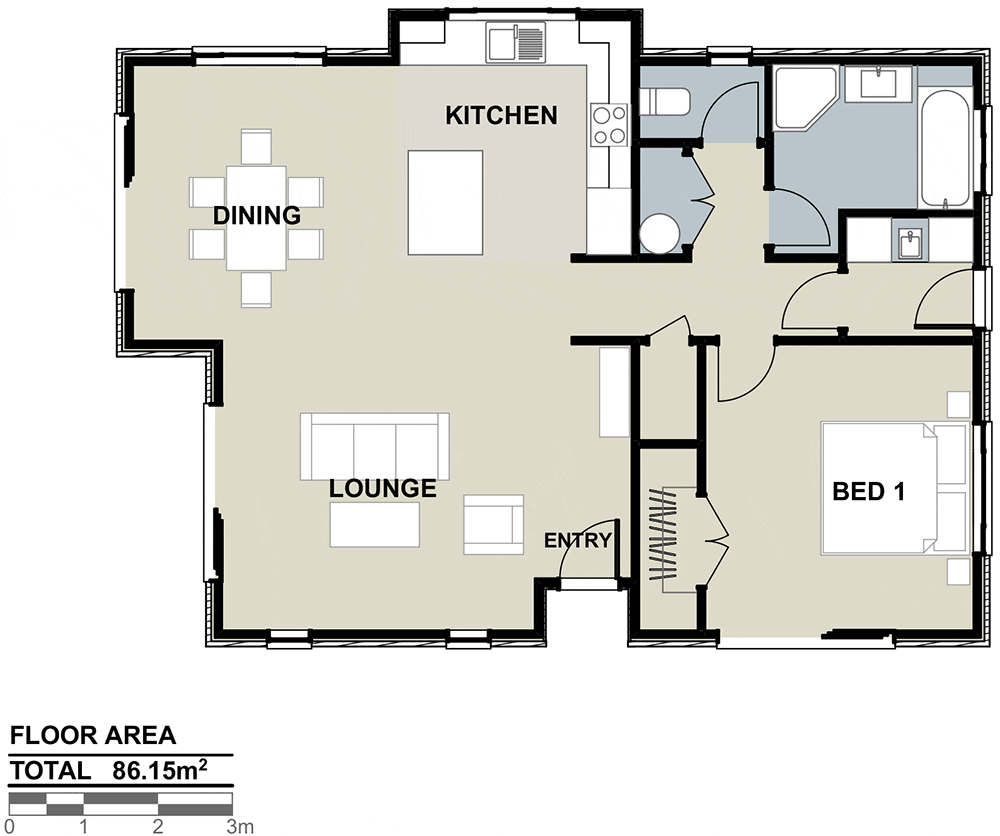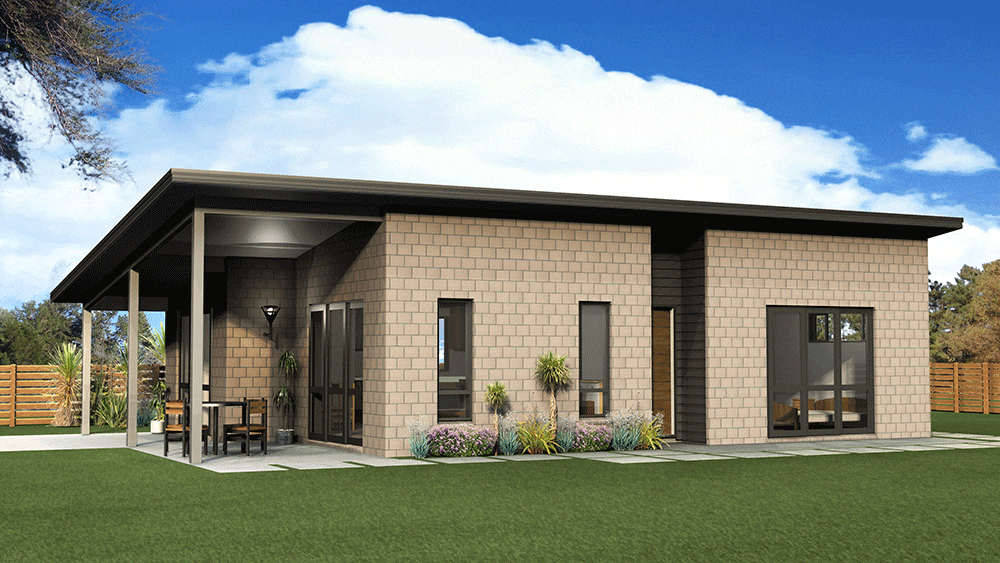The Pinehurst – A minor dwelling delight!
We can alter the Pinehurst design to suit your new home build needs.
In todays day and age most of us are looking to simplify life, to declutter our living space and surrounds. If this sounds familiar then the Pinehurst design is for you.
This one bedroom/bathroom floor plan is a show case of simplicity at its best.
If you are looking at down sizing or need an additional dwelling for a family member, you can’t look past this modern/simple house design.
The open plan living which opens out on to a covered patio, is all you need for shade in the summer.
During those cold and rainy months it also makes for a great space to air and dry your clothes.
The design of the Pinehurst has windows and doors on every wall making it a light filled oasis.
This plan makes the most of all available spaces. This can be seen in the generous lounge area with a study nook hidden to the side. As well as the well thought out plumbing and services layout making this a truly efficient design.
Get in touch to discuss the Pinehurst design today. Our team are easy going and always look forward to your call or email. We want to give you the best experience when it comes to building your new home. With this in mind consider us YOUR building buddy. We’ll be with you Every Step Of The Way.

I am raw html block.
Click edit button to change this html

