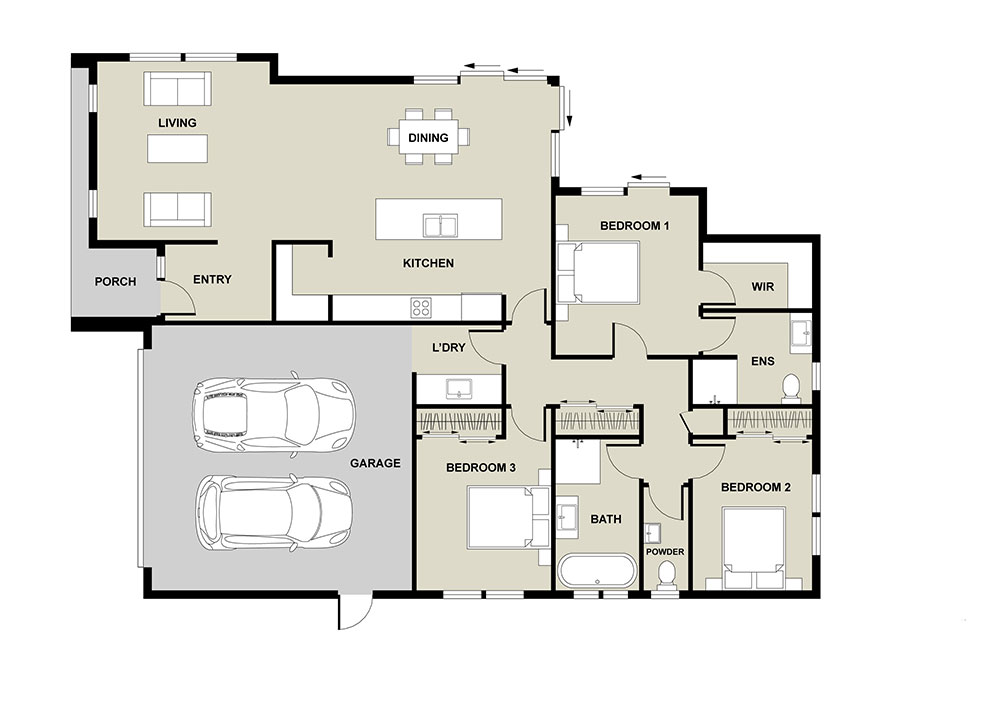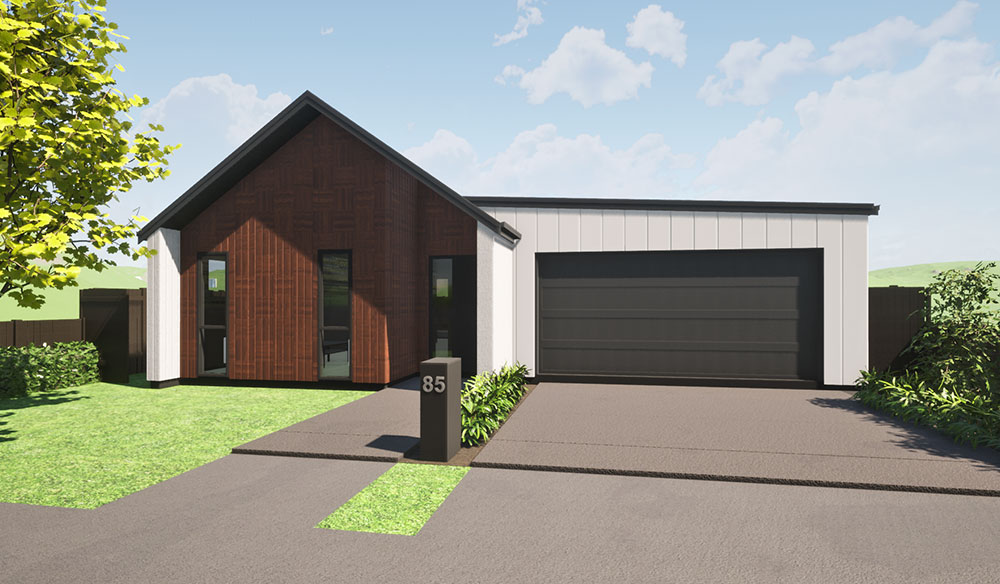The Ridgeview –
We can customise the Ridgeview design to suit your new home build needs.
The designer Ridgeview plan, has been designed for comfortable family living in a 3 bedroom home in an urban setting. This fits nicely on a 370 square metre section (dependant on site dimensions and coverage limits). With large open plan living, walk through butlers pantry and a raking ceiling, this home is sure to impress. 2 bathrooms, walk in master wardrobe and a double garage make for very comfortable living.
Get in touch to discuss the Ridgeview design today. Our team are easy going and always look forward to your call or email. We want to give you the best experience when it comes to building your new home. With this in mind consider us YOUR building buddy. We’ll be with you every step of the way.

