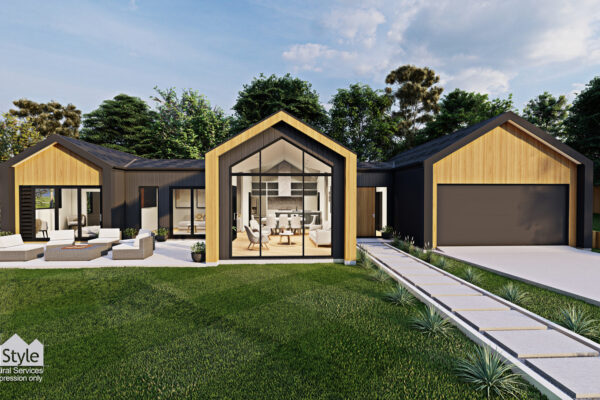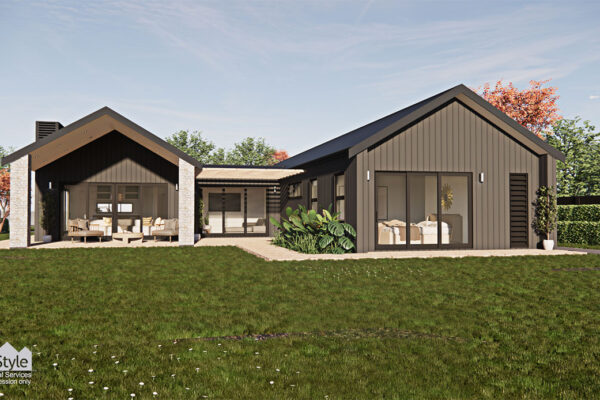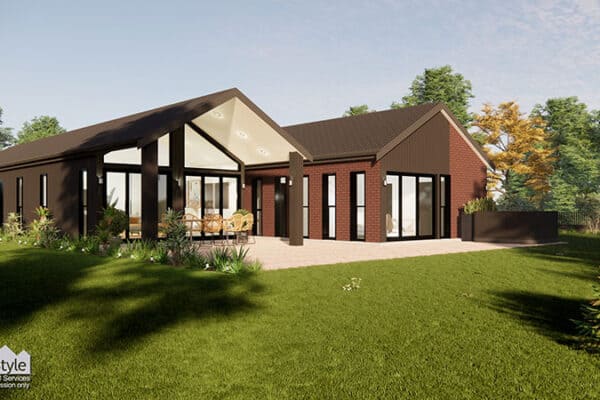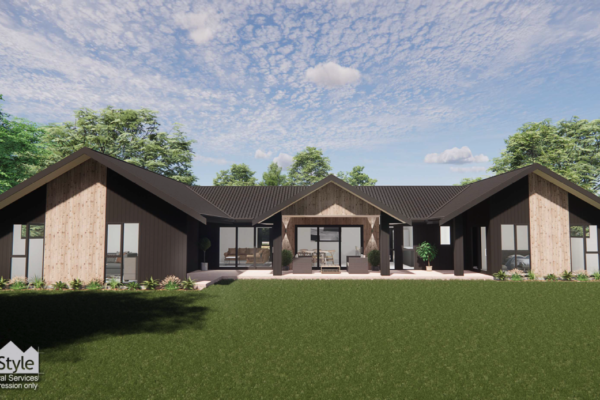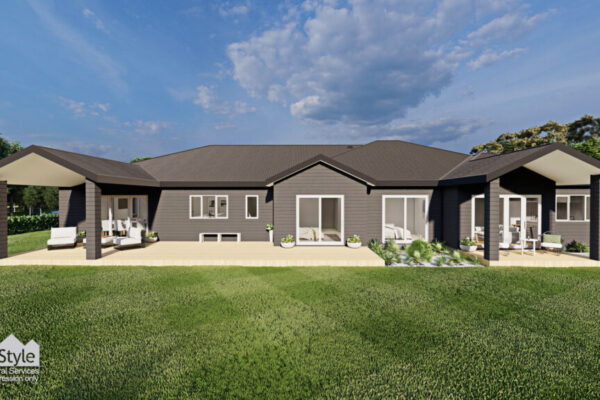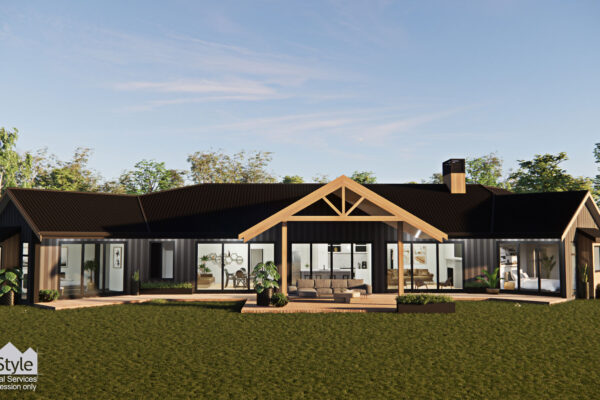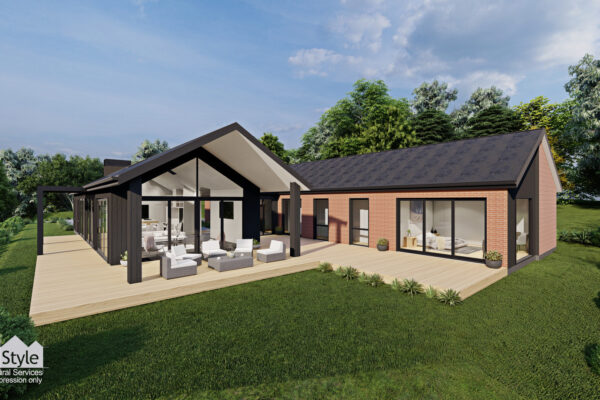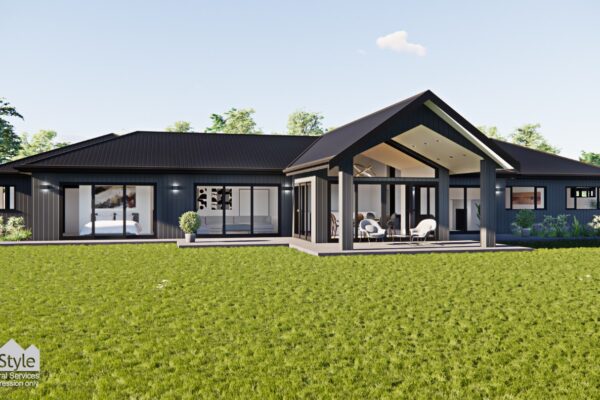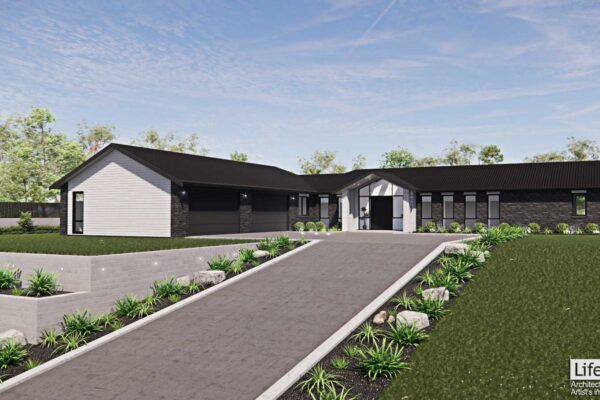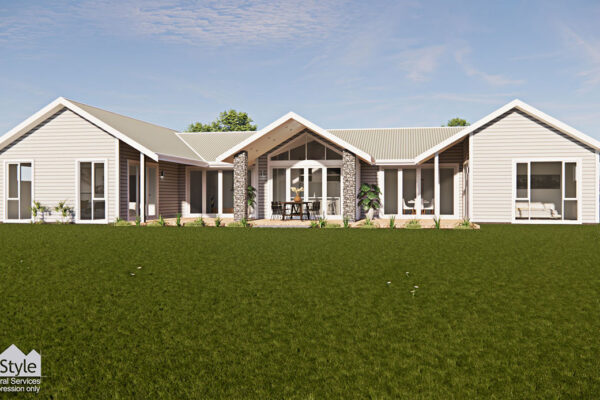Birdwood – 3 Bedroom Plan (196m2)
Custom build home for family living Total Floor: 196m2 (Excludes covered areas and porticos) A linear home custom built for a family wanting options and lots of sun. Designed to fit the sites lovely views and north facing aspect, this home has the master bedroom and the living areas open [...]
Read More
