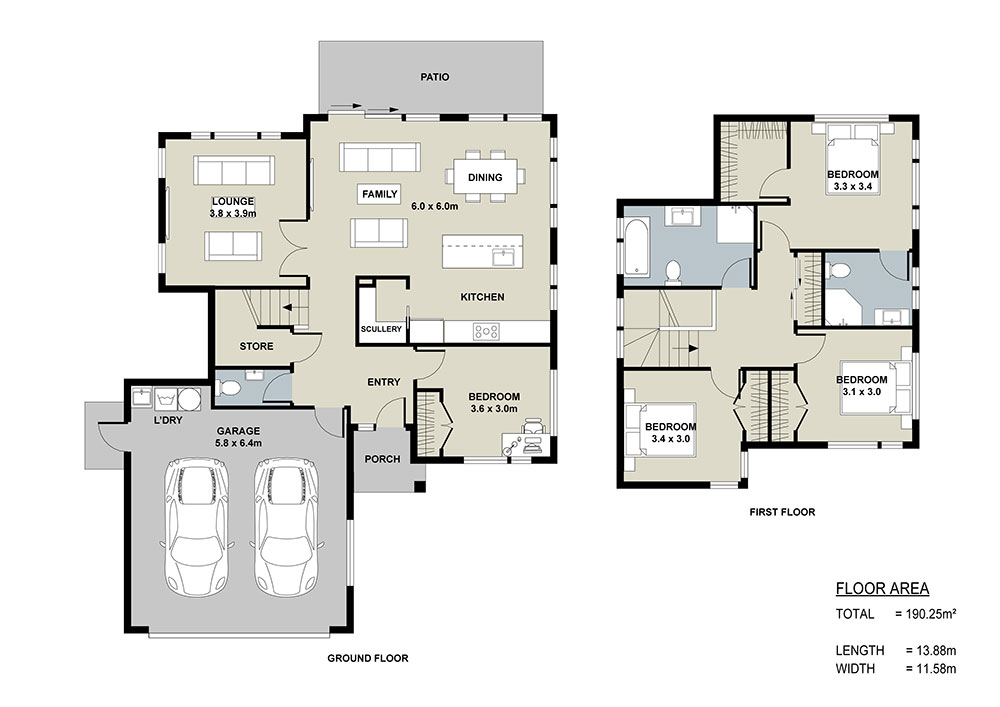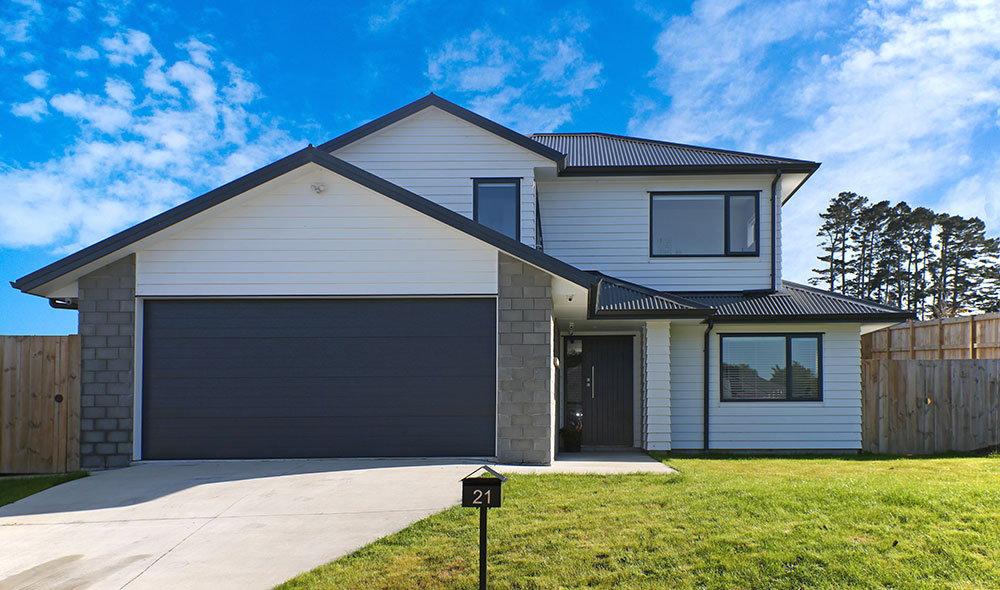The Maesbury – A modern 2 storey 4 bedroom design
We can customise the Maesbury design to suit your new home build needs.
If you are looking for a 2 storey 4 bedroom home, then the Maesbury is a beautiful modern family design ready for you to make your own.
There is the option of converting the downstairs room to an office – as seen in the floor plan below. This means the kitchen and living areas are downstairs with 2 bathrooms and 3 bedrooms located upstairs.
The open plan kitchen/living area opens out onto a patio which could also be extended around to the side of the home.
Get in touch to discuss the Maesbury design today. Our team are easy going and always look forward to your call or email. We want to give you the best experience when it comes to building your new home. With this in mind consider us YOUR building buddy. We’ll be with you Every Step Of The Way.


For some alternative cladding options visit James Hardie for inspiration.