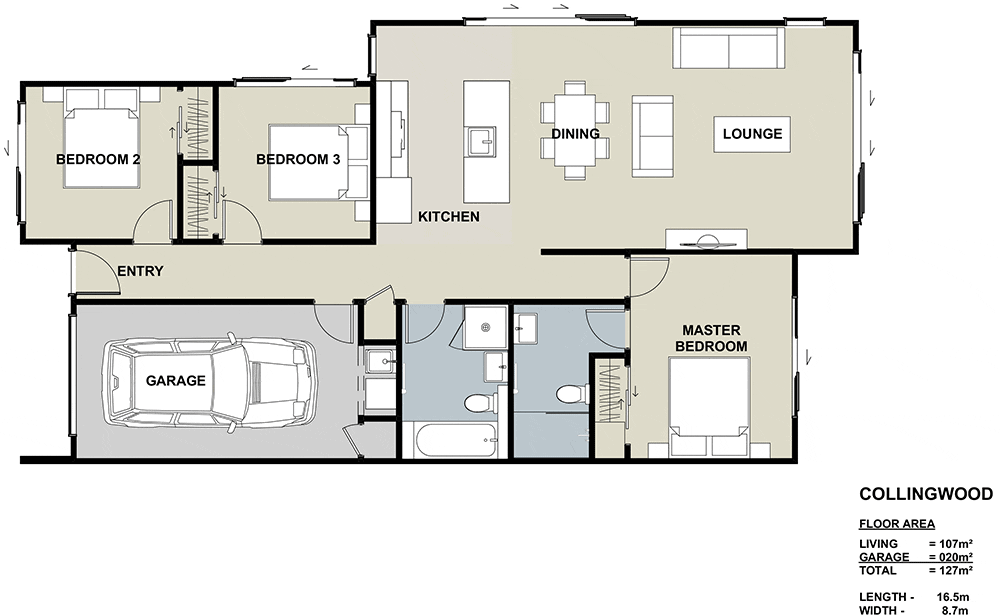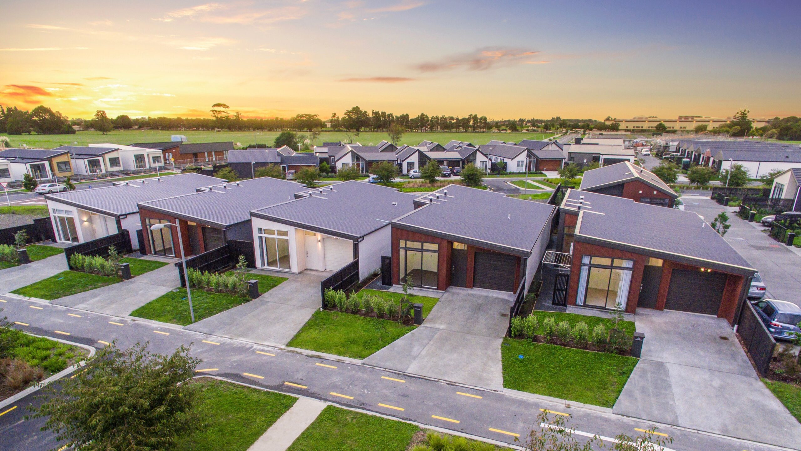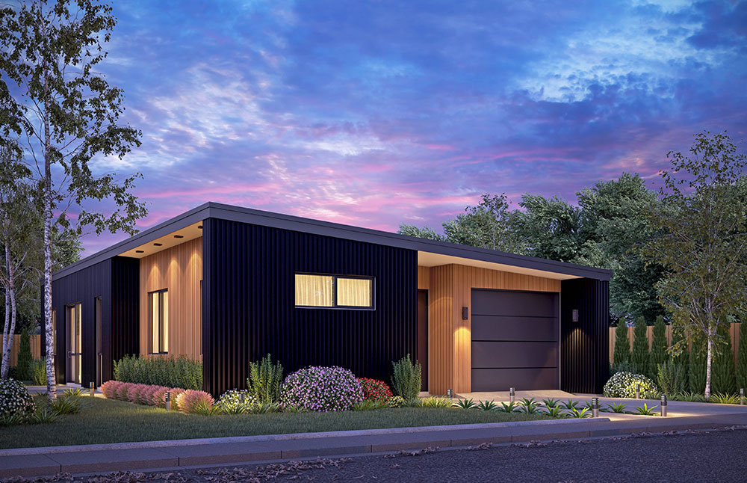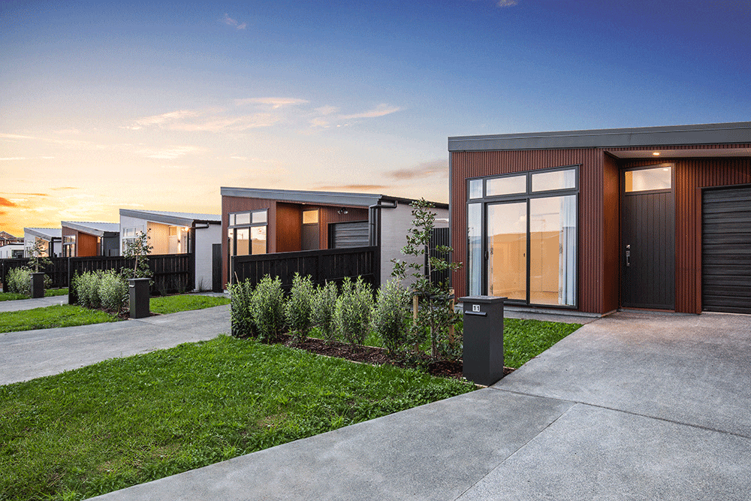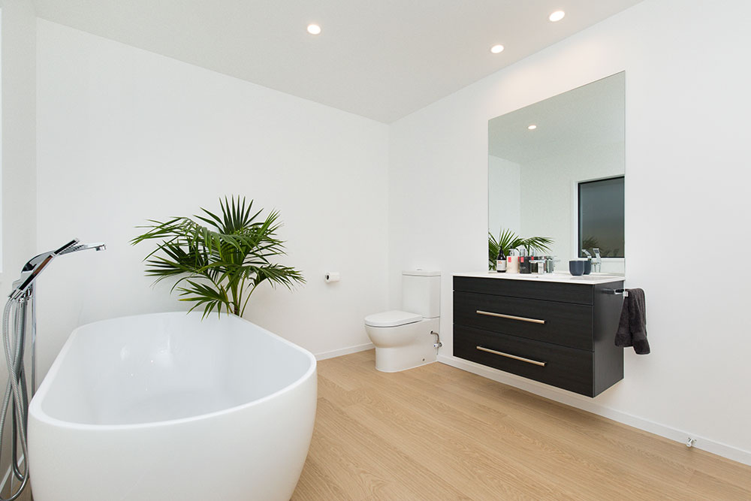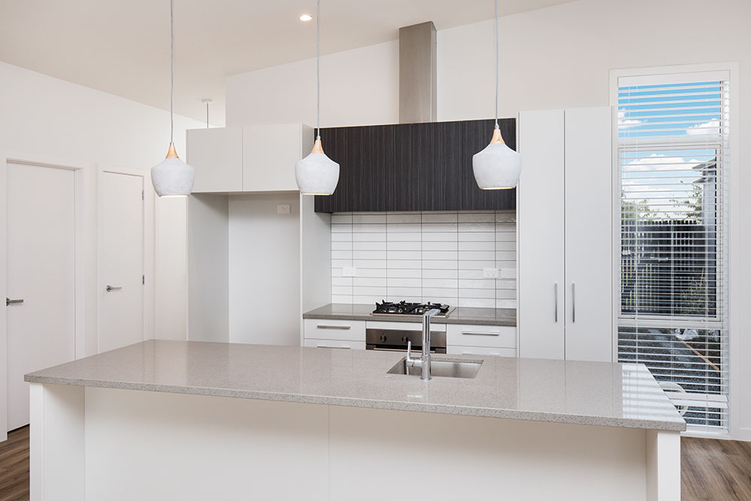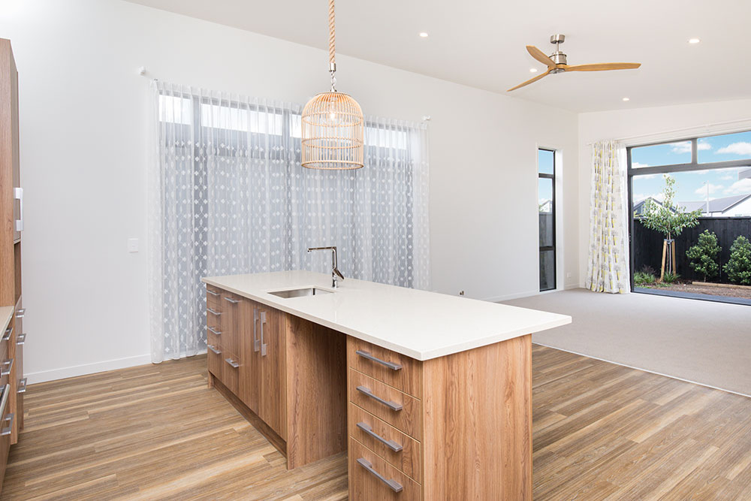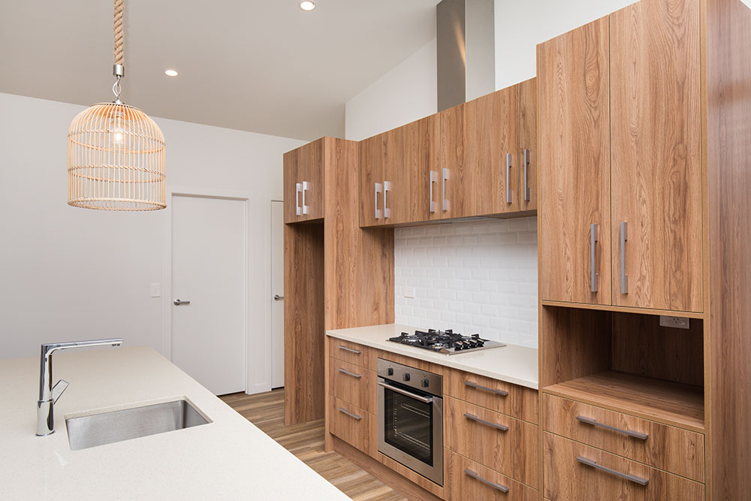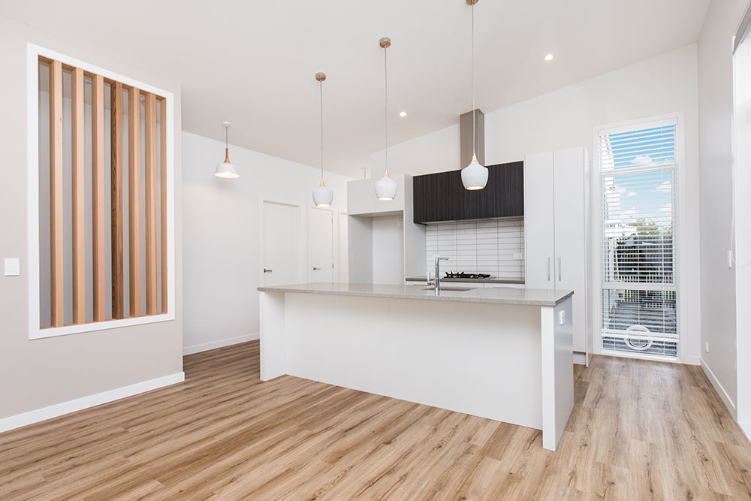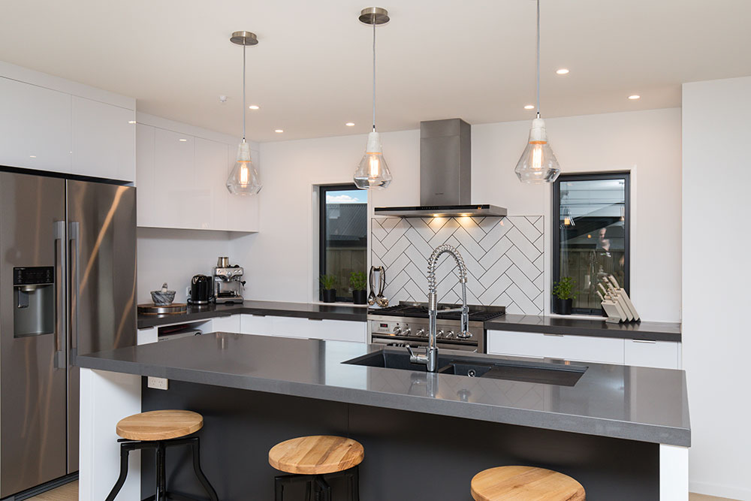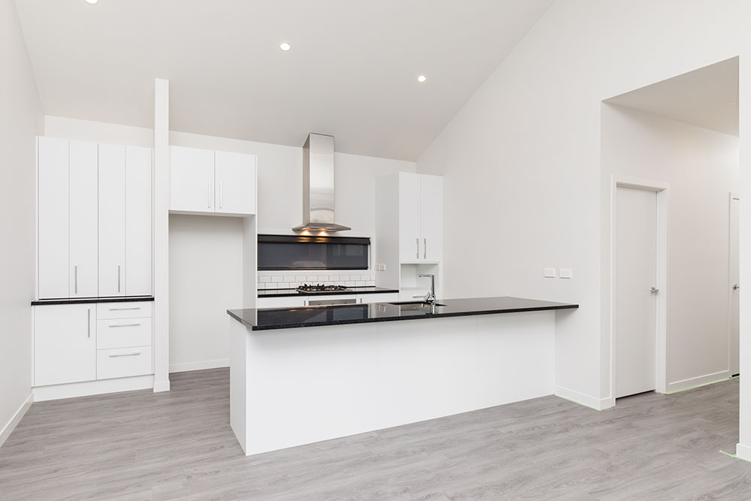The Collingwood – Perfect for smaller sections.
We can alter the Collingwood design to suit your new home build needs.
The Collingwood design is perfect for a smaller section or a duplex style development.
In many urban areas of New Zealand we are moving towards a style of home that allows more people to live in an area. When this occurs we need to adapt and make sure our designs are smart allowing smaller spaces to provide everything needed in a comfortable and functioning new home build.
The Master bedroom located at the opposite end of the house has a large wardrobe and ensuite.
Bedroom 2 and 3 are both double rooms with large wardrobe space.
The open plan kitchen and living area has two ranch sliders letting in an abundance of light and giving the option to open out onto a patio/garden area.
The Collingwood is easily altered or mirrored to suit any smaller style development.
Get in touch to discuss the Collingwood plan today. Our team are easy going and always look forward to your call or email. We would like to give you the best experience when it comes to building your new home. With this in mind consider us YOUR building buddy. We’ll be with you Every Step Of The Way.
