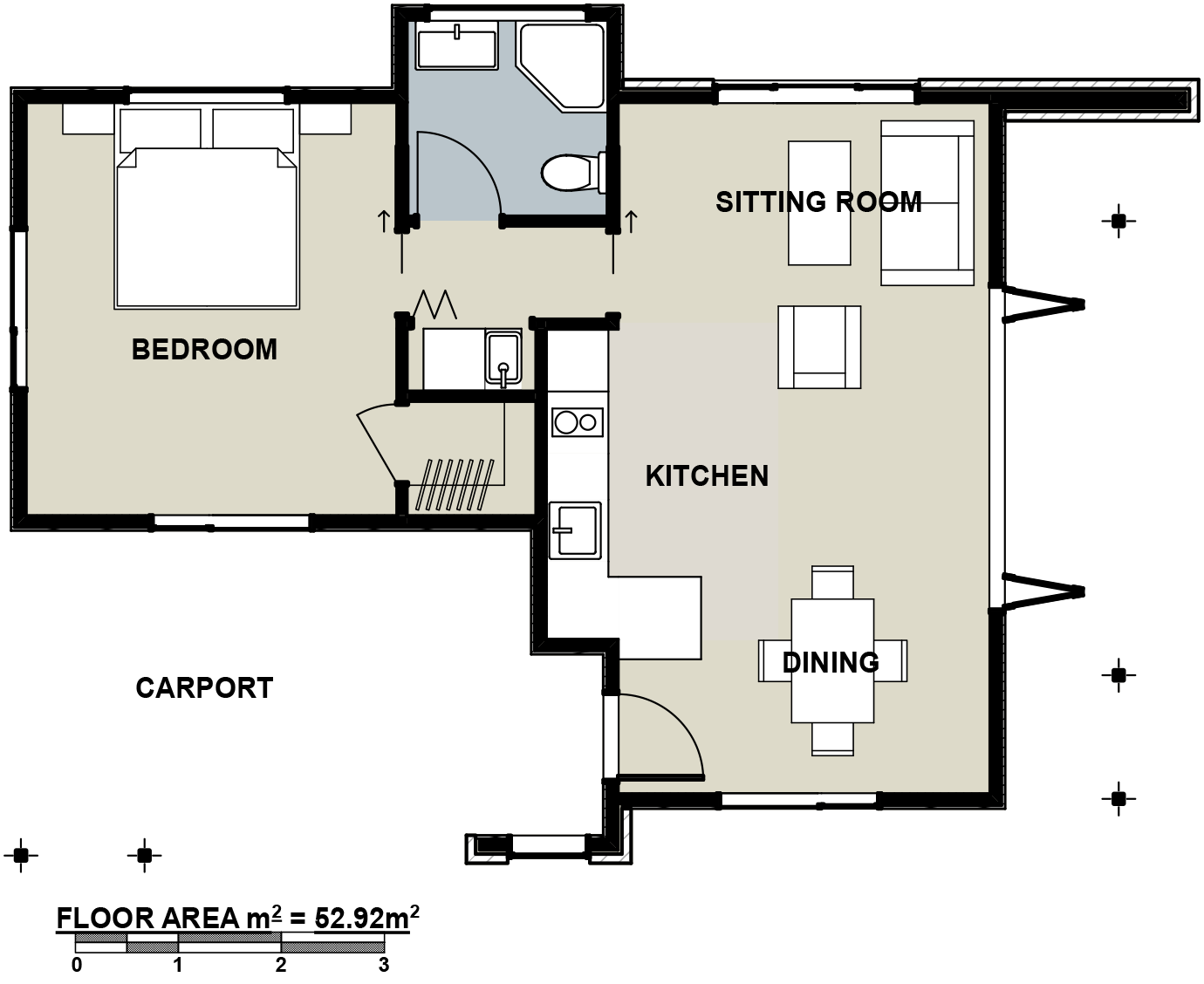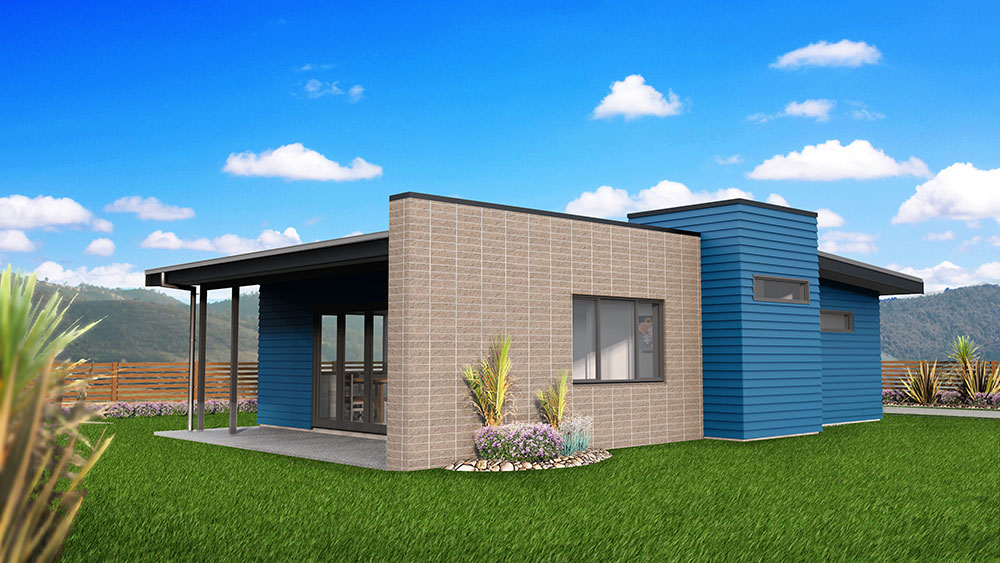The Kent – A minor dwelling delight!
We can customise the Kent design to suit your new home build needs.
In todays day and age most of us are looking to simplify life, to declutter our living space and surrounds. If this sounds familiar then the Kent design is for you.
This one bedroom/bathroom floor plan is a show case of simplicity at its best.
If you are looking at down sizing or need an add on for a family member, you can’t look past this modern/simple house design.
The open plan living which opens out on to a covered patio, is all you need for shade in the summer.
During those cold and rainy months it also makes for a great space to air and dry your clothes.
The design of the Kent has windows and doors on every wall making it a light filled oasis.
With the added bonus of a covered carport, it means there is no more running from the car to your home on a rainy day. Everything you need packed into 52 m2.
Get in touch to discuss the Kent design today. Our team are easy going and always look forward to your call or email. We want to give you the best experience when it comes to building your new home. With this in mind consider us YOUR building buddy. We’ll be with you Every Step Of The Way.
Click here to view options for exterior weatherboard colours


