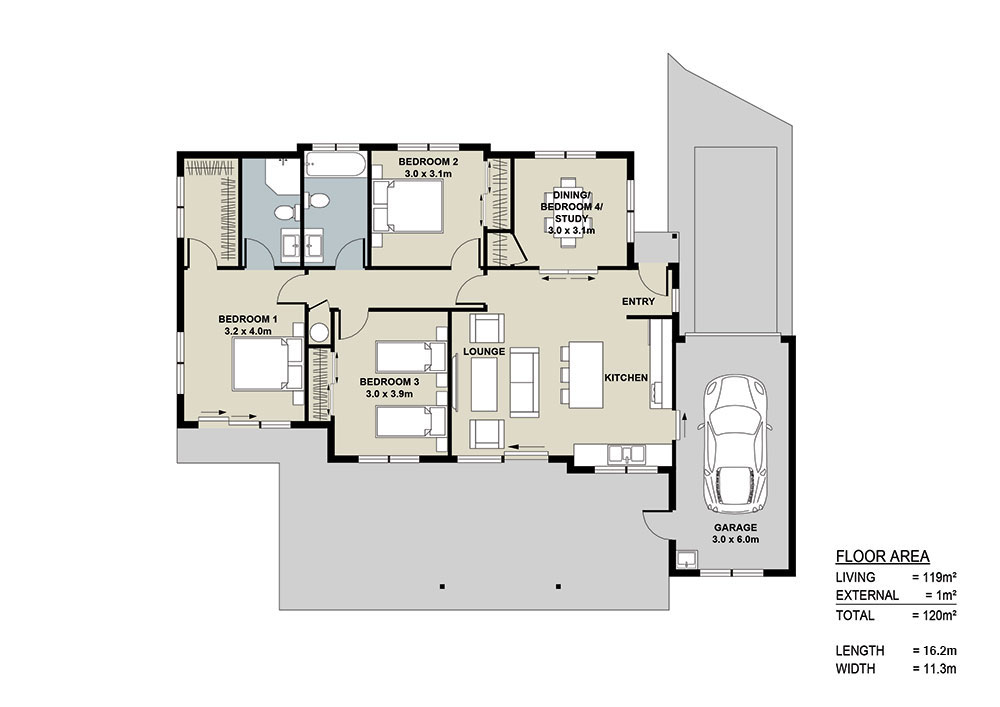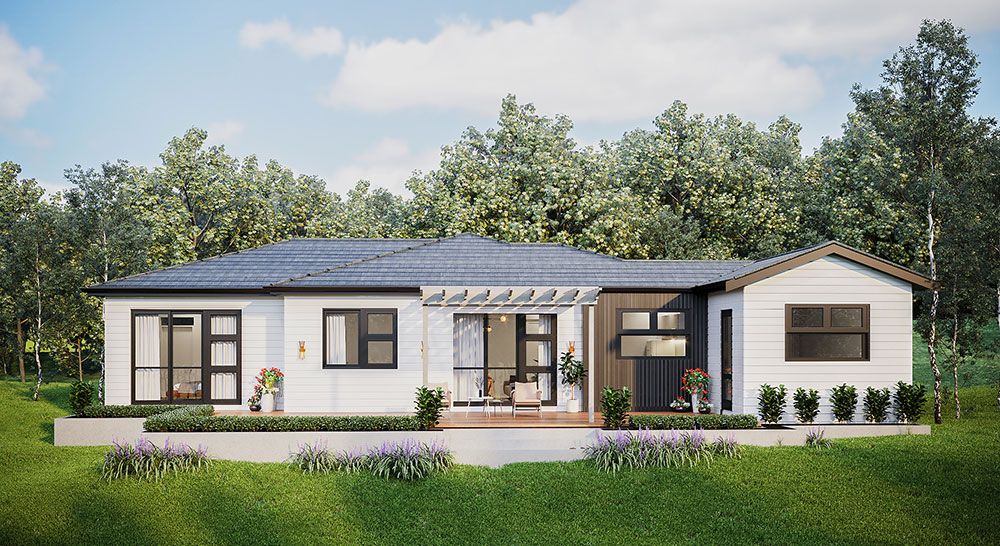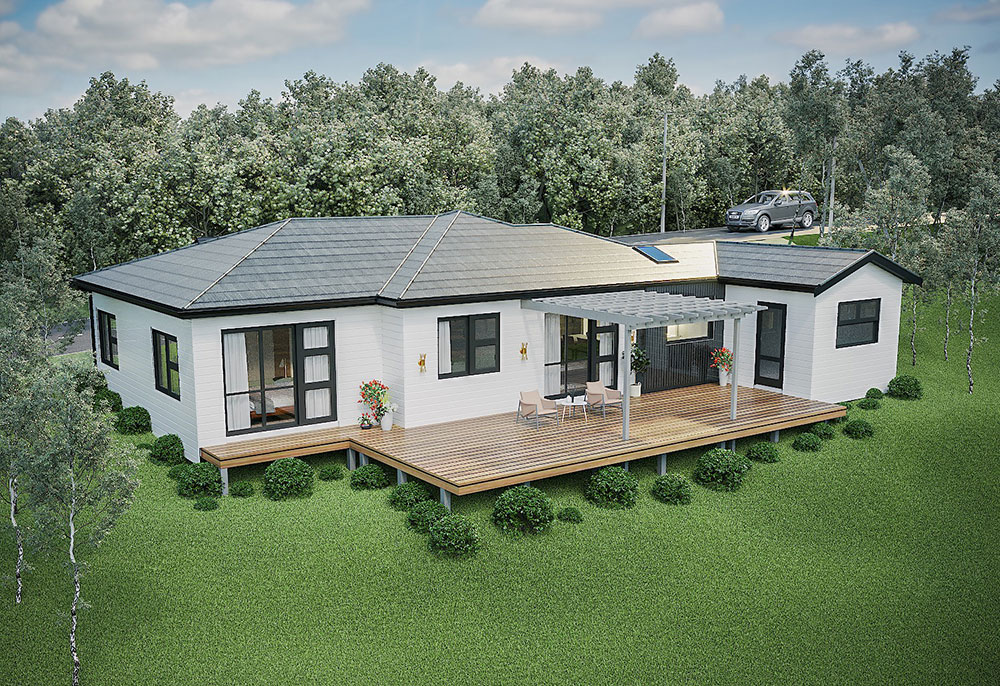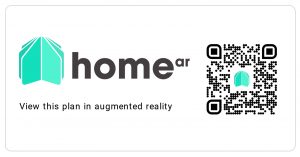The Radcliffe – An affordable family home
We can alter the Radcliffe design to suit your new home build needs.
Many people today are looking at down sizing and the Radcliffe design has been created for just that reason.
With an open plan kitchen and living area through to a dining room or 4th bedroom option. This plan has all the space you need for family or those with frequent visitors.
The master bedroom contains a walk-in wardrobe as well as an ensuite, while bedroom 2 and 3 have both been designed with large wardrobe spaces. With the addition of skylights in the bathroom and kitchen, this light filled home will suit anyone on a budget.
A large entertainment area flows from the open plan kitchen/living area to create the perfect space for summer.
Get in touch to discuss the Radcliffe plan today. Our team are easy going and always look forward to your call or email. We want to give you the best experience when it comes to building your new home. With this in mind consider us YOUR building buddy. We’ll be with you Every Step Of The Way.



