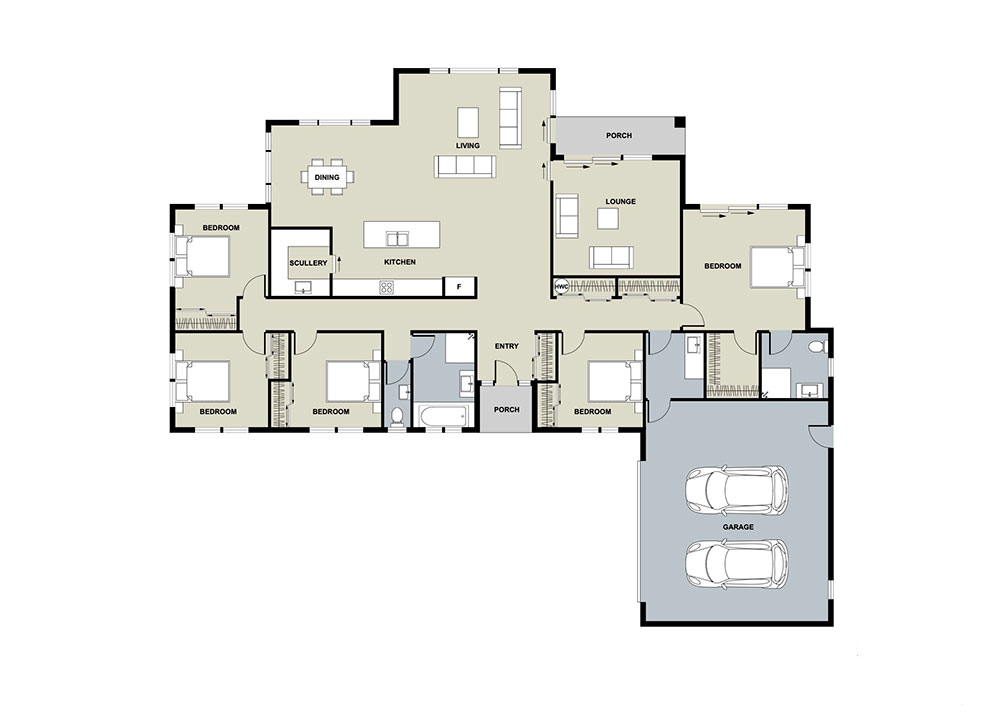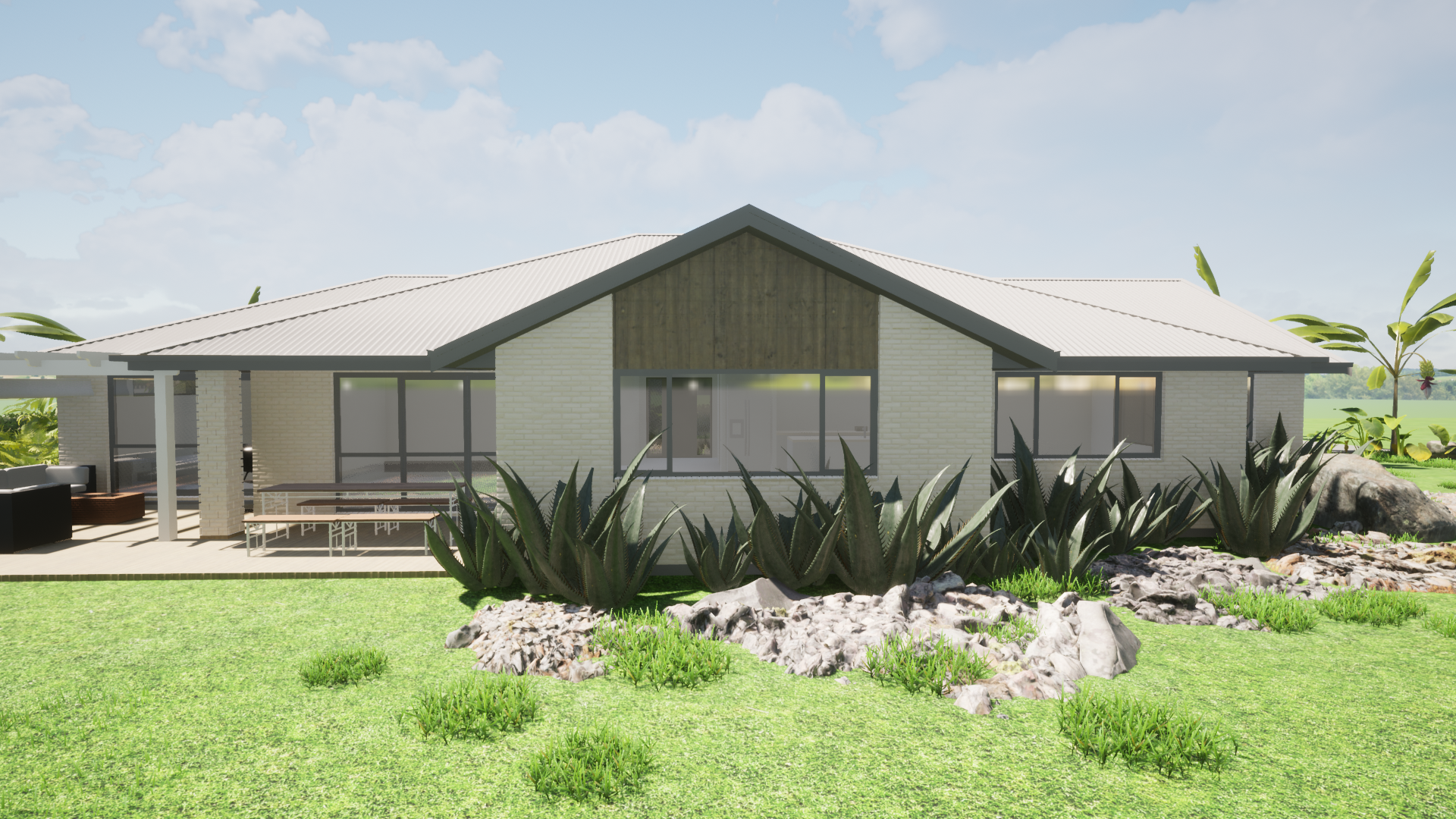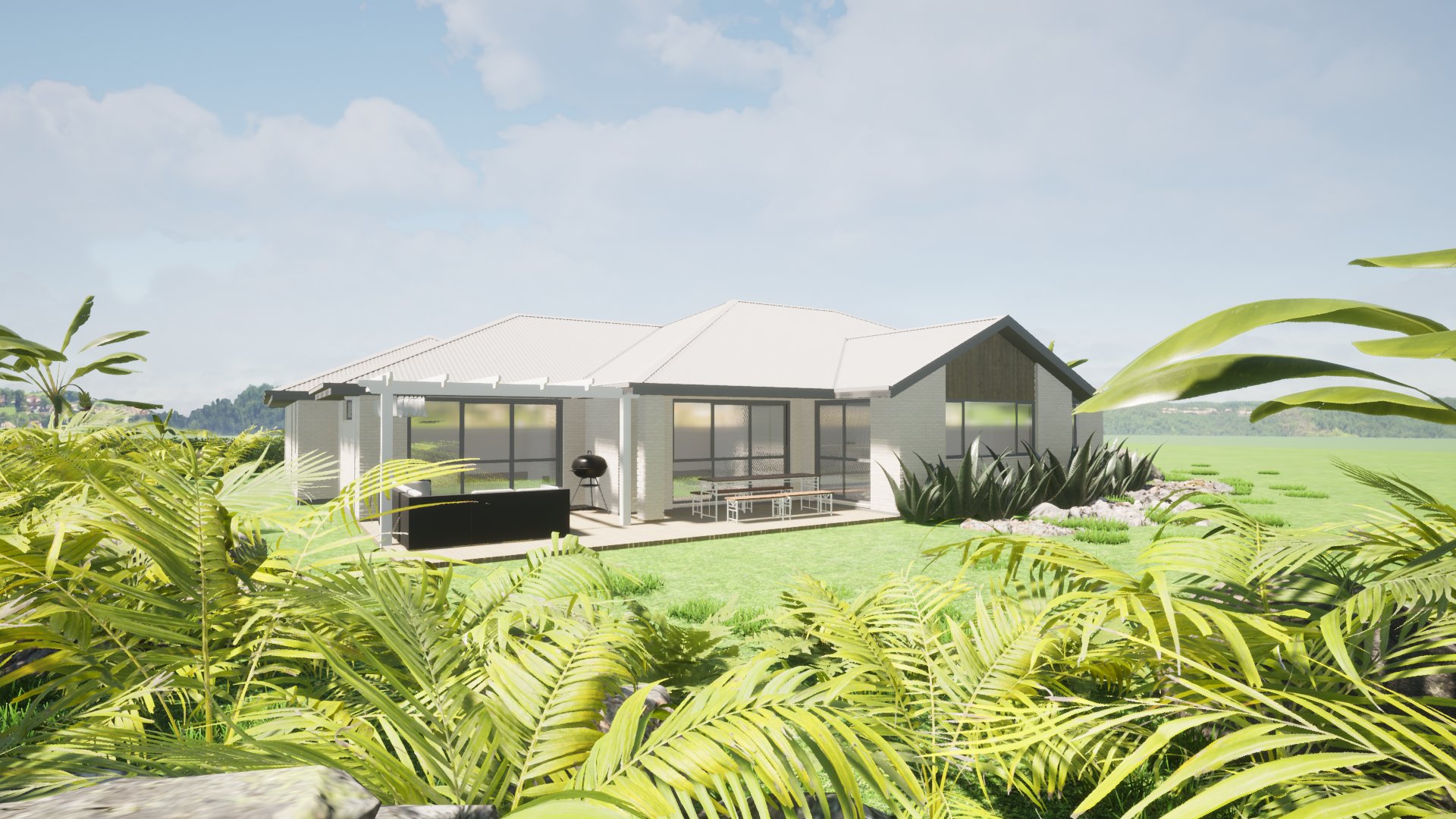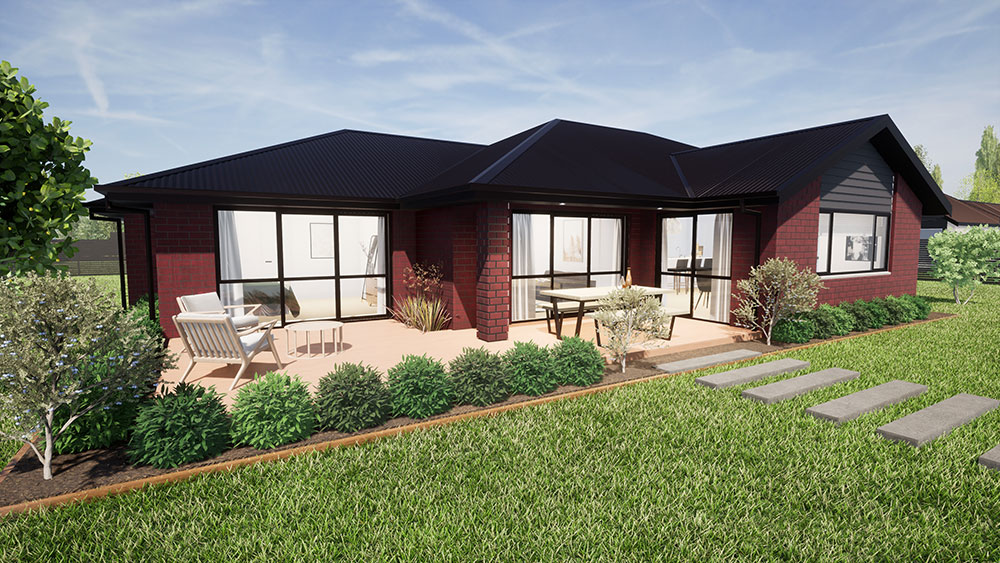The Whitby – A newly designed modern family home!
We can customise the Whitby design to suit your new home build needs.
The Whitby plan is a 257m2, 5 bedroom home which has been recently designed with a large family in mind.
The open plan kitchen/living area is set in the heart of the home. With a north facing aspect and plenty of joinery this design is made to let in an abundance of light.
Get in touch to discuss the Whitby design today. Our team are easy going and always look forward to your call or email. We want to give you the best experience when it comes to building your new home. With this in mind consider us YOUR building buddy. We’ll be with you every step of the way.



