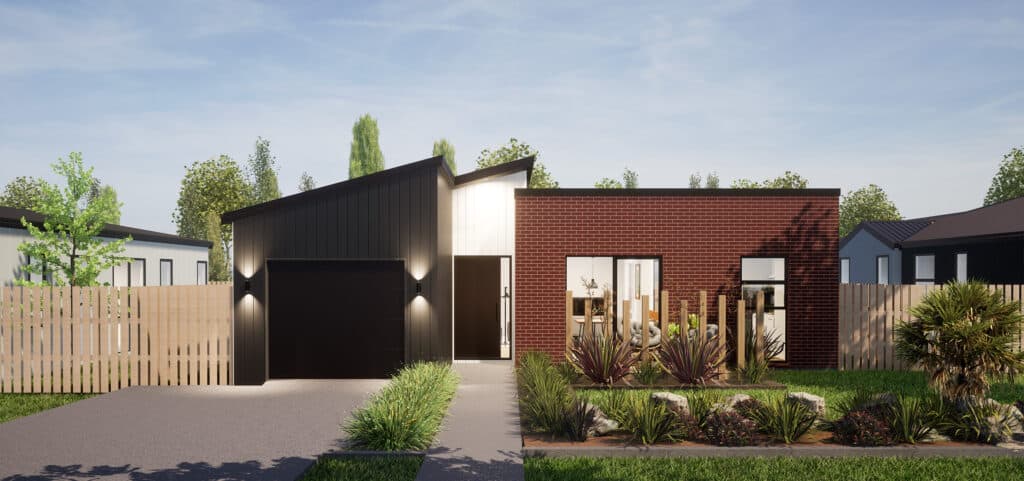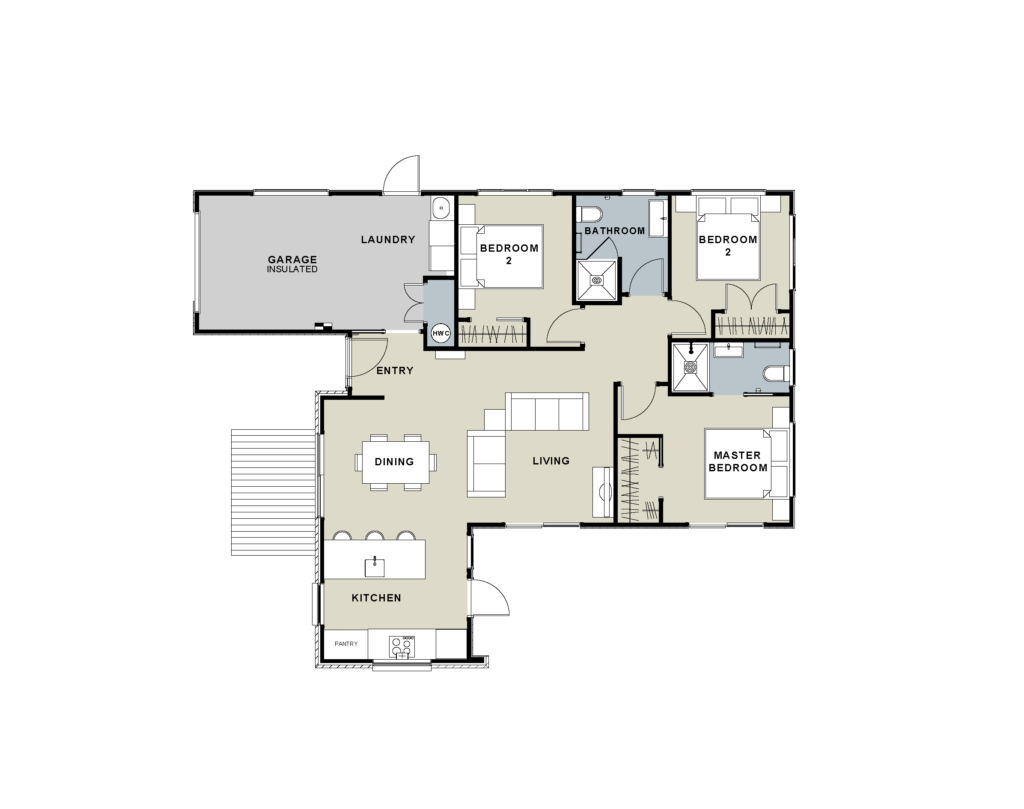Land Size: 314 m2
House Size: 116.65 m2 overall
Plan type: Carmel
Price: $662,500.00 Incl. GST
EVERY STEP OF THE WAY
Cambridge Homes is the building company who are with you every step of the way. Building beautiful homes in the Waikato since 2000.
Cambridge Homes and its South Waikato franchise have partnered with Fabia Factory Lane to create an exciting new residential development in Te Kuiti. The development is the vision of Tony Anselmi who has set out to convert his former footwear factory site into a community of new high-quality homes built for the future.
Cambridge Homes South Waikato are delighted to present our newest design and build opportunities located in the established Fabia Factory Lane subdivision adjacent to parks, the township, and schools. These beautiful homes are house and land packages, designed and certified with the future in mind and proudly built to our exacting standards and traditions. Titles are issued and plans are currently being consented with construction ready to
commence in June 2023.
Design
The designer Carmel plan is a contemporary mono pitch with a traditional red brick parapet brick wall feature. It offers private spaces and indoor-outdoor entertaining courtyards with an abundance of light in the open plan kitchen/dining area.
The Carmel design is unique to Fabia Factory Lane.
The high ceilings within this home give a sense of space which flows through into the open plan lounge area. In addition to the large master bedroom there are two double bedrooms both with built-in wardrobes so that there is plenty of room for the whole family to enjoy. The beautifully designer kitchen features engineered stone bench tops and island with a choice of Bosch or Fisher and Paykel appliances.
Outdoor flow is exceptional with access from the dining, lounge, and master bedroom areas to connected decking.
A dream new home, or a possible rental investment for New Zealand’s growing market.
Carmel features
▪ 3 bedrooms, including master bedroom with large walk-in wardrobe
▪ Indoor Outdoor open plan living area
▪ Two bathrooms
▪ Main bathroom shower and vanity
▪ Master Bedroom with ensuite toilet, shower, and vanity
▪ Designer Kitchen complete with Bosch of Fisher and Paykel appliances including dishwasher, built in oven, hob, and extractor.
▪ Heat pump
▪ Single garage
▪ Mains or Gas hot water
▪ Insulated Garage door
▪ Concrete driveway, paths, and patio
▪ Front and back yard landscaping, lawn seeded with hydroseed
▪ Clothesline and letterbox
▪ Perimeter Fencing
MATERIALS
• Exterior cladding James Hardie vertical detailed Oblique and Euro range brick from Midlands
• Long run trapezoid Colour steel roofing
• Double glazed windows, Argon filled and e-coat aluminium joinery
• Quality fittings and tapware
• Insulation to meet latest H1 requirements up to November 2023
• High quality finishes and design to Homestar 6 requirements
• 10-year Master Builders Guarantee

