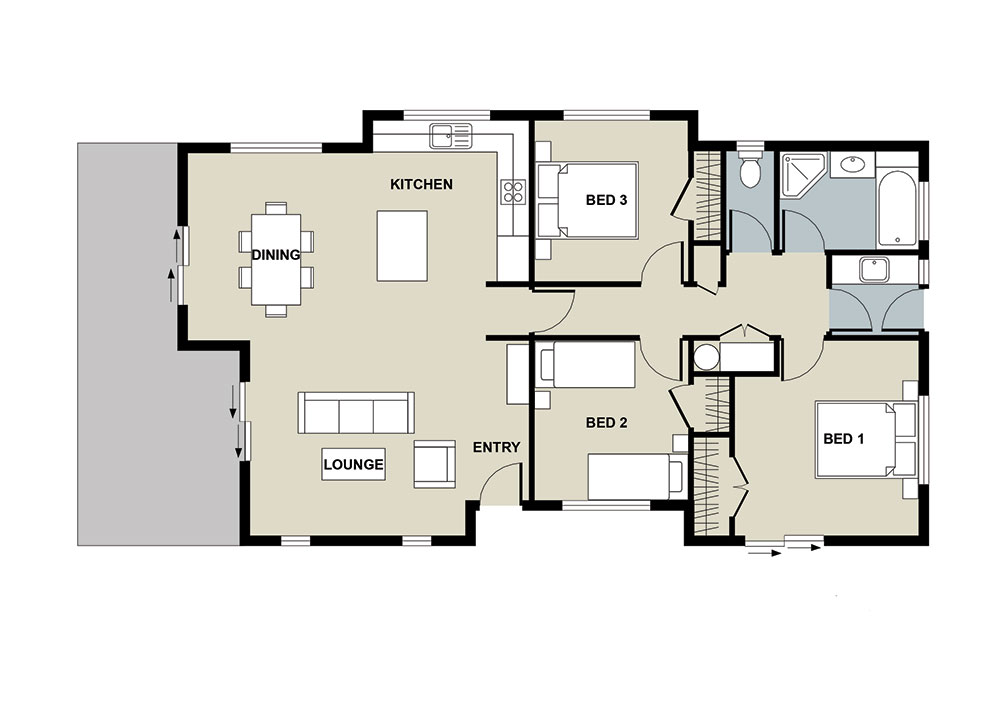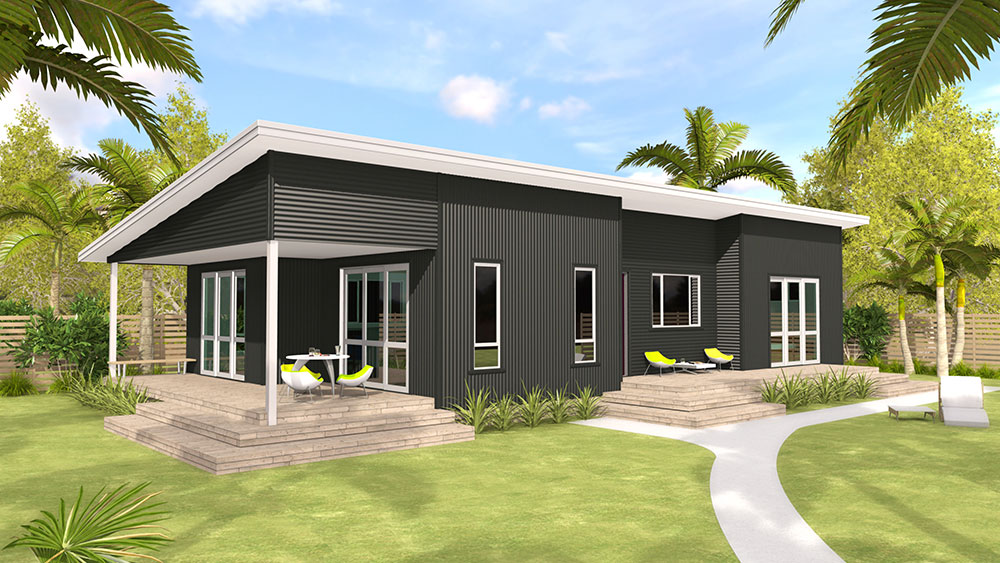The Carlow – Fits On Most Sites
We can alter the Carlow design to suit your new home build needs.
The Carlow design is a real gem for those looking at down sizing or creating a secondary dwelling for family members.
This plan has a 110m2 floor area, with 3 bedrooms and an open plan kitchen/living area.
This well designed home has everything you need for those who would like to live a modest lifestyle.
Get in touch to discuss the Carlow plan today. Our team are easy going and always look forward to your call or email. We want to give you the best experience when it comes to building your new home. With this in mind consider us YOUR building buddy. We’ll be with you Every Step Of The Way.
Click here for different deck stain options


