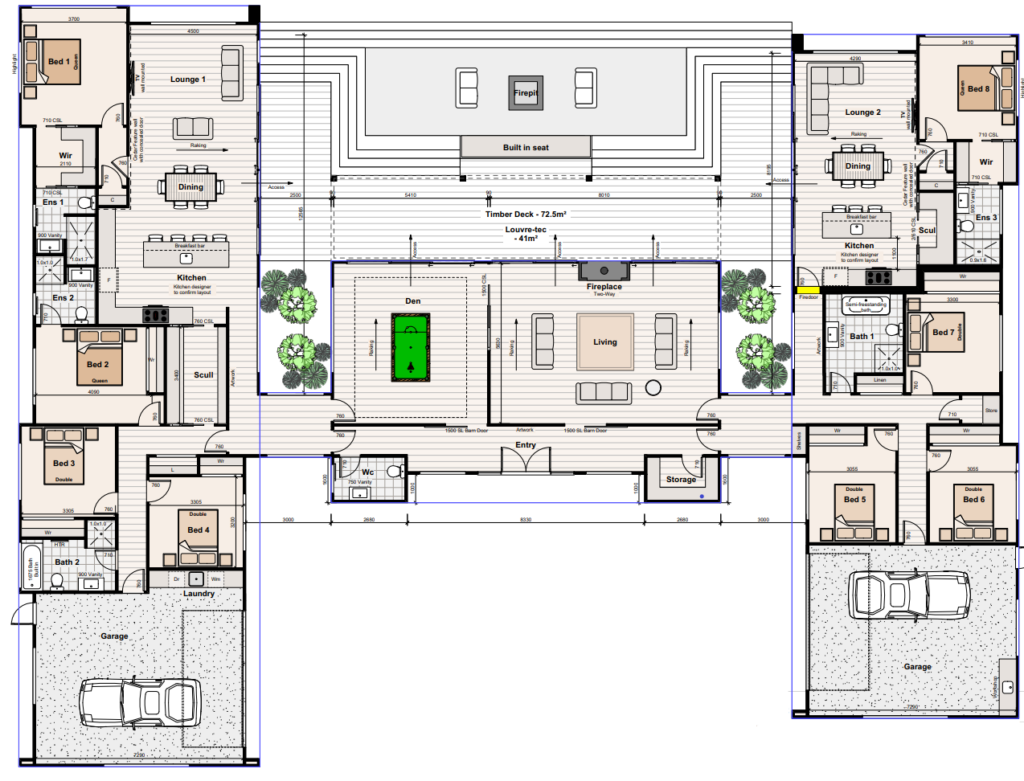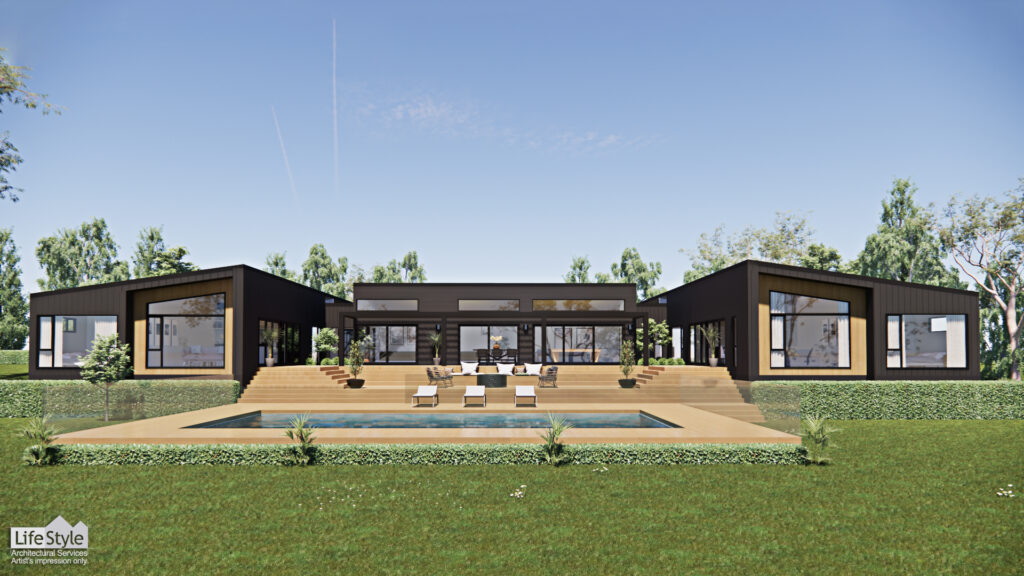The Glenroy Design
The Glenroy Design is an exceptional and expansive house plan spanning an impressive 510 square metres, this architectural masterpiece redefines luxury living.
Boasting a remarkable 7 bedrooms and 4 bathrooms, this residence ensures ample space for every family member and guest. The layout is meticulously crafted with 3 distinct living areas, each exuding its own character and purpose, fostering a harmonious blend of functionality and elegance. Adding to its grandeur are not one, but two double garages, offering convenience and storage aplenty.
Uniquely designed, the plan includes a self-contained minor dwelling featuring one bedroom, a well-appointed bathroom, and its own kitchen and open-plan living area, ideal for extended family or guests.
Nestled between the two accommodation wings is a haven for recreation enthusiasts: a lavish billiards room or den that promises hours of entertainment and relaxation. Further enhancing the opulence of this residence is a spacious main living room, with a centre piece fireplace, providing an inviting ambiance for gatherings or quiet moments of respite. This house plan encapsulates the very essence of refined living, offering a symphony of design, space, and functionality that is truly unparalleled.
The plan features include:
Seven bedrooms
Four bathrooms
Scullery
2 Double garages
Minor dwelling
One bedroom
One Bathroom
Open Living area

