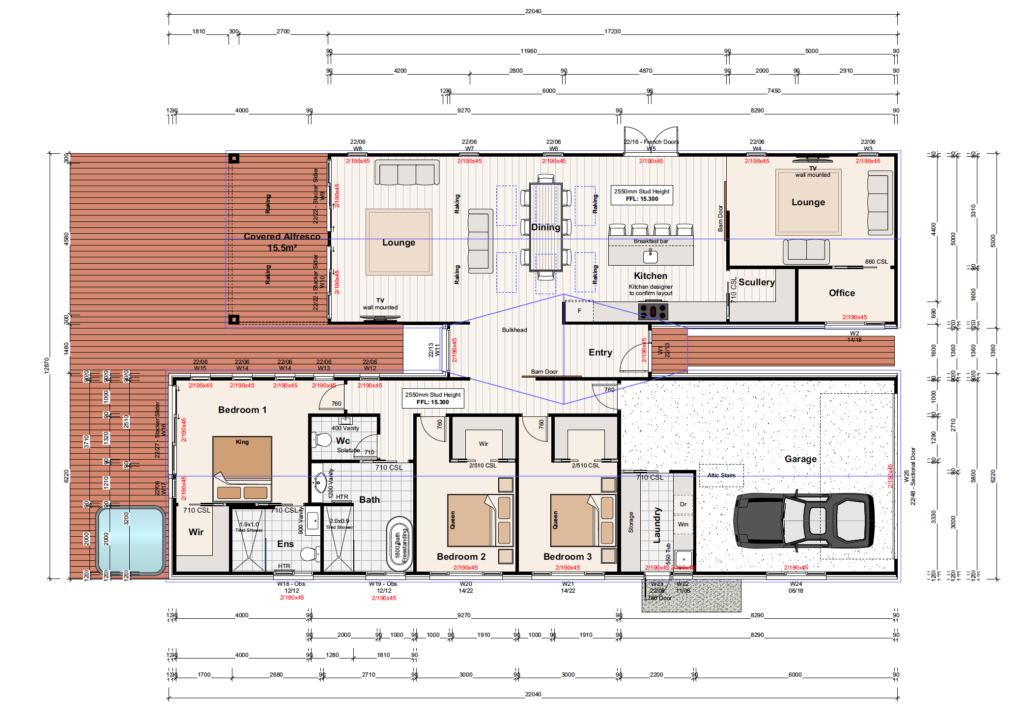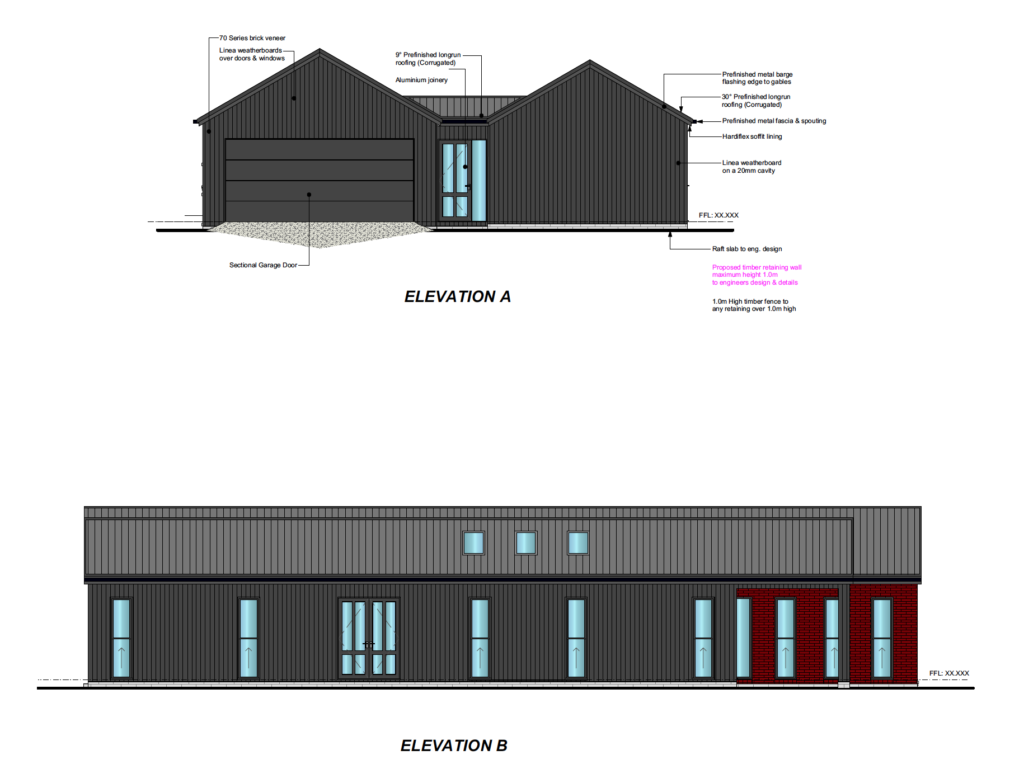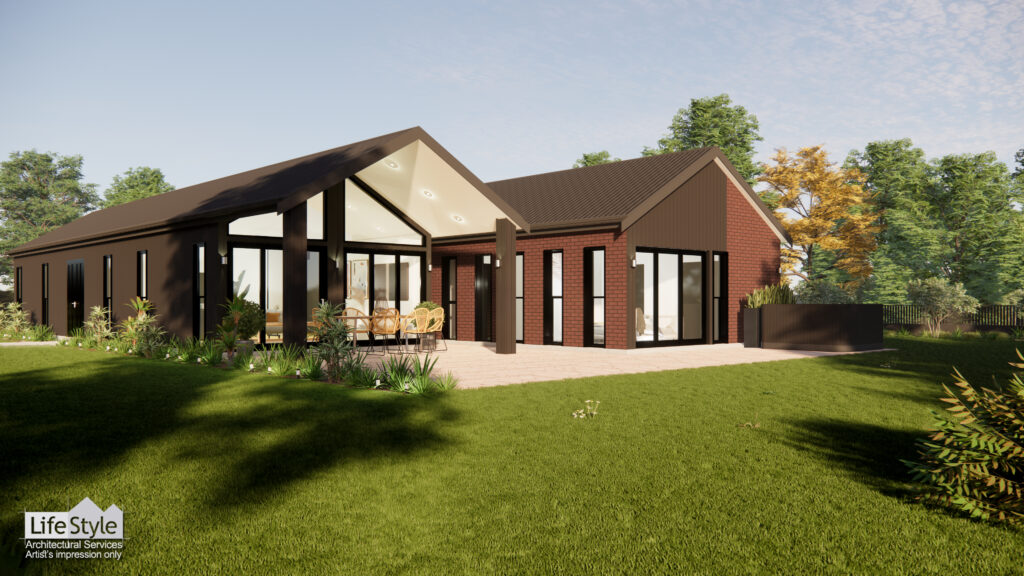Large Custom Build Home
Total Floor: 252m2 (Excludes covered areas and porticos)
If you love outdoor living, this home is for you! A big open plan kitchen (with scullery), dining and living room, pour out onto a covered deck. French doors open from the kitchen area to enjoy your morning coffee, off to the main deck for lunch or under cover for your evening retreat. A second living room provides a retreat from the main part of the house. and a good sized study for work from home or kids homework.
The master has a walk in wardrobe with an ensuite bathroom, the other 2 double bedrooms share a family sized bathroom with seperate WC. The double garage houses a large laundry area and room for all your toys.
As always, you can adapt our plans to suit your ideas and needs.
The property consists of
- Three bedrooms
- Two Bathrooms + WC
- Two living areas
- Scullery
- Study
- Double garage



