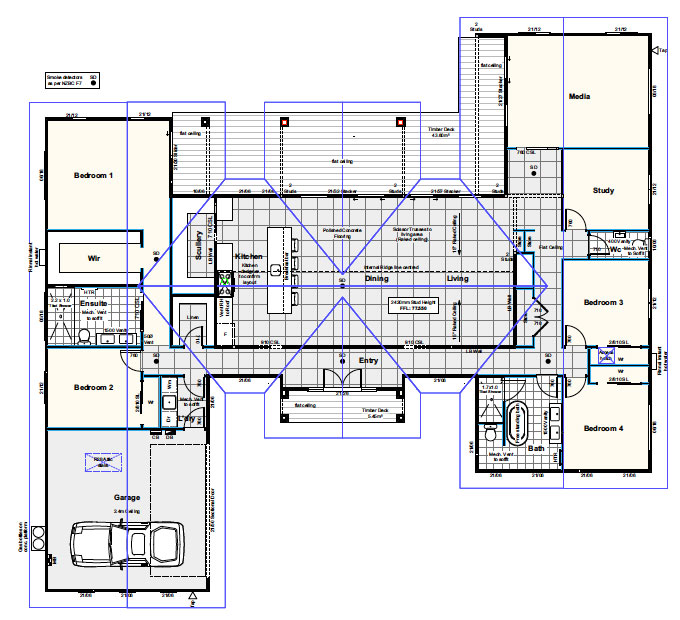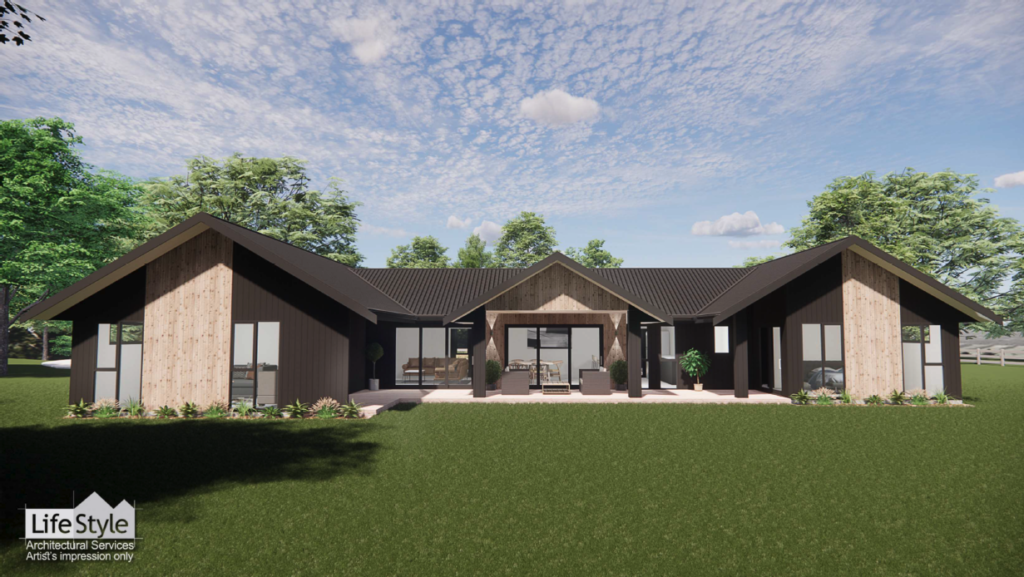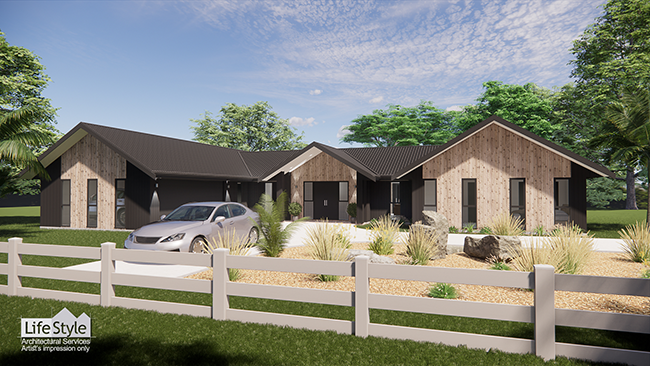Trinity – Custom Build Executive House Design
Total Floor: 280m2 (Excludes covered areas and porticos)
This stunning H shaped home has been custom designed and built for a client to suit their lifestyle needs. The home is open to light with excellent indoor/outdoor flow, exactly as the client wanted. With open plan living, a large media room and a good sized office, its future proof for home working and having family together while still having lots of space to spread out.
The homes consists of:
- Four Bedrooms
- Two Bathrooms + WC
- Two living areas
- Scullery
- Study
- Double garage
To find out how we can custom build your home – get in touch with us today.


