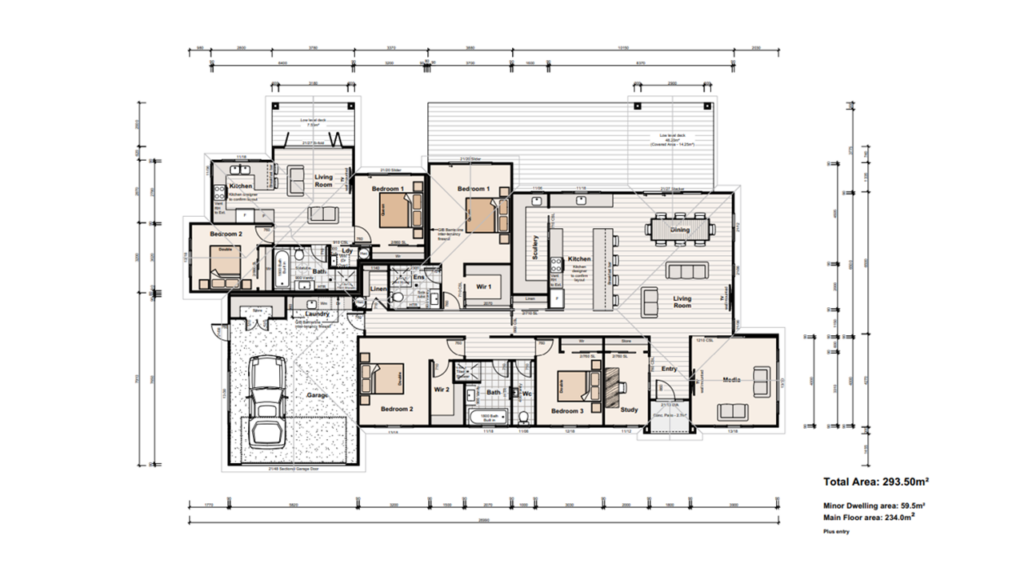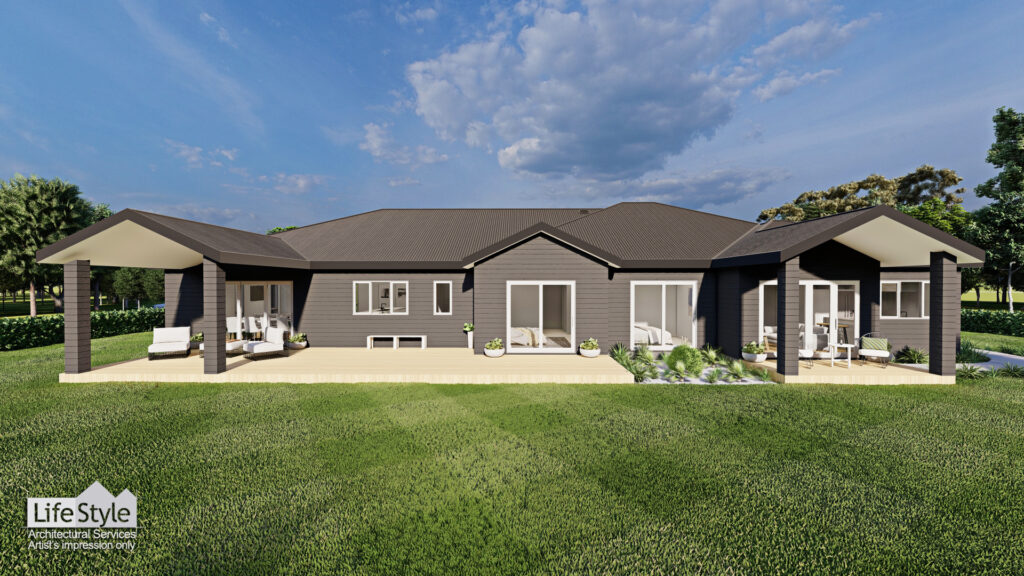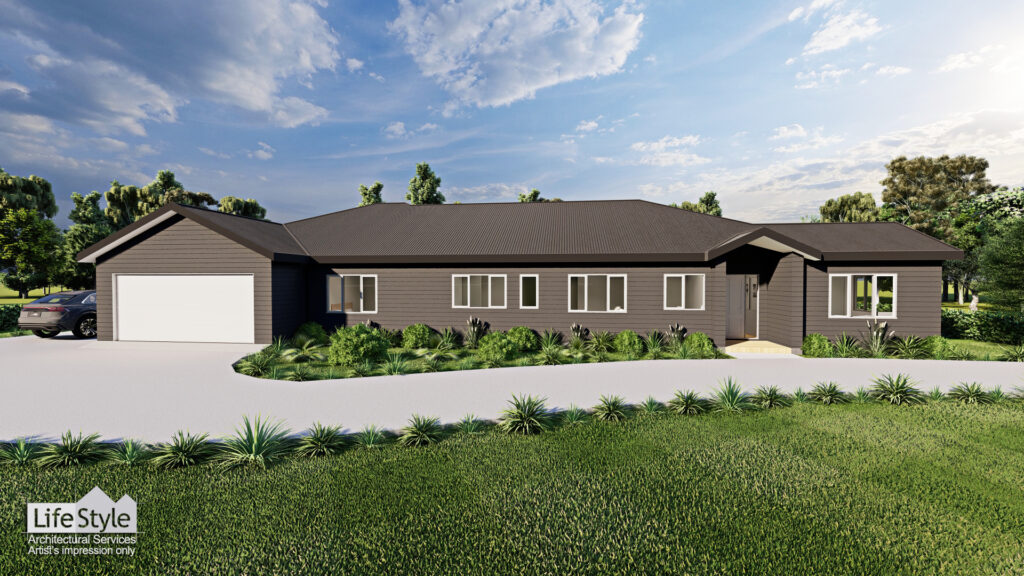Custom build home for family living
Total Floor: 294m2
The Fulbourn plan is a luxurious 3 bedroom, 2.5 bathroom home of thoughtfully designed living space. It includes a fully contained flat or minor dwelling which would be ideal for guests or extended family. The main house is 234 sqm. The minor dwelling is 59.5 sqm.
Enjoy spacious living areas with state-of-the-art smart automation technology and breathtaking views from the 2,669 sqm section.
Featuring high-end finishes throughout, this designer home offers plenty of modern comforts, feature lighting and a complete appliance package. The landscaping has been expertly planned for easy maintenance while still providing plenty of outdoor entertainment options.
Everything you need to move in and enjoy your new lifestyle is included with this incredible opportunity!
Don’t miss out on your chance to call the Fulbourn yours – contact us now to book an inspection today!
Contact: David Willers
email: david@cambridgehomes.co.nz
Phone: 027 297 9000



