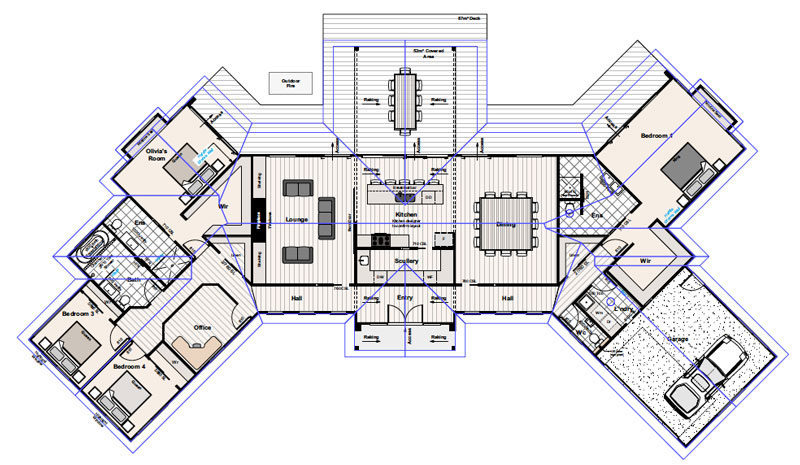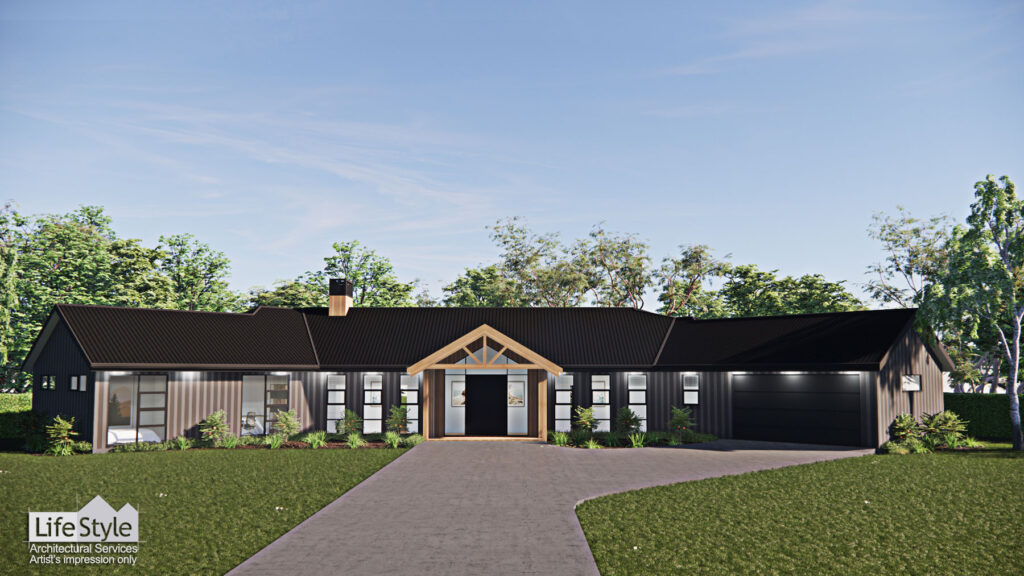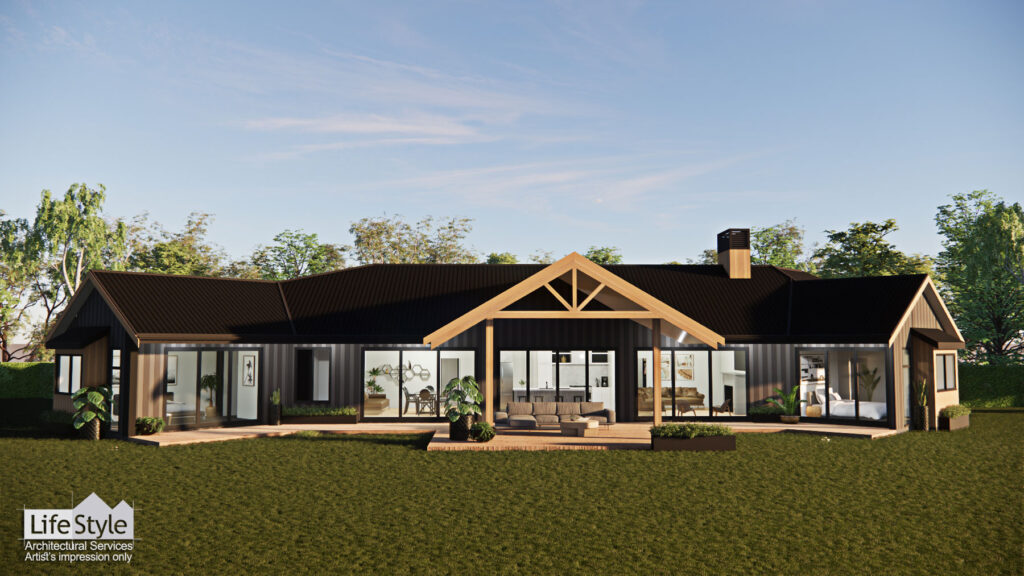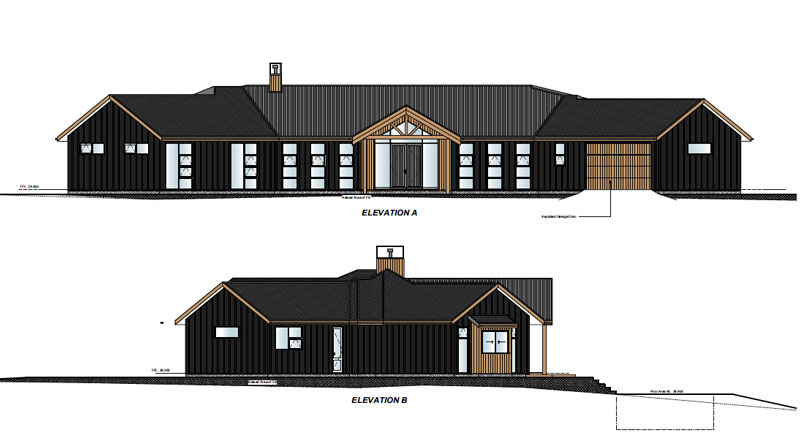Stunning Custom Build Home Auckland
Total Floor: 300m2 (Excludes covered areas and porticos)
The Gillmore plan was adapted to the vision of a family wanting space and a special bedroom for “Olivia”. Easy to navigate with lots of room, all bedrooms have wonderful light and views onto gardens with the master having its own decking. The large living and family rooms extend either side of the kitchen (that has a fabulously sized scullery) with the dining room flowing on from the kitchen breakfast bar.
As always, you can adapt our plans to suit your ideas and needs.
The home consists of:
- Four Bedrooms
- Three Bathrooms + WC
- Open living areas
- Scullery
- Study
- Double garage




