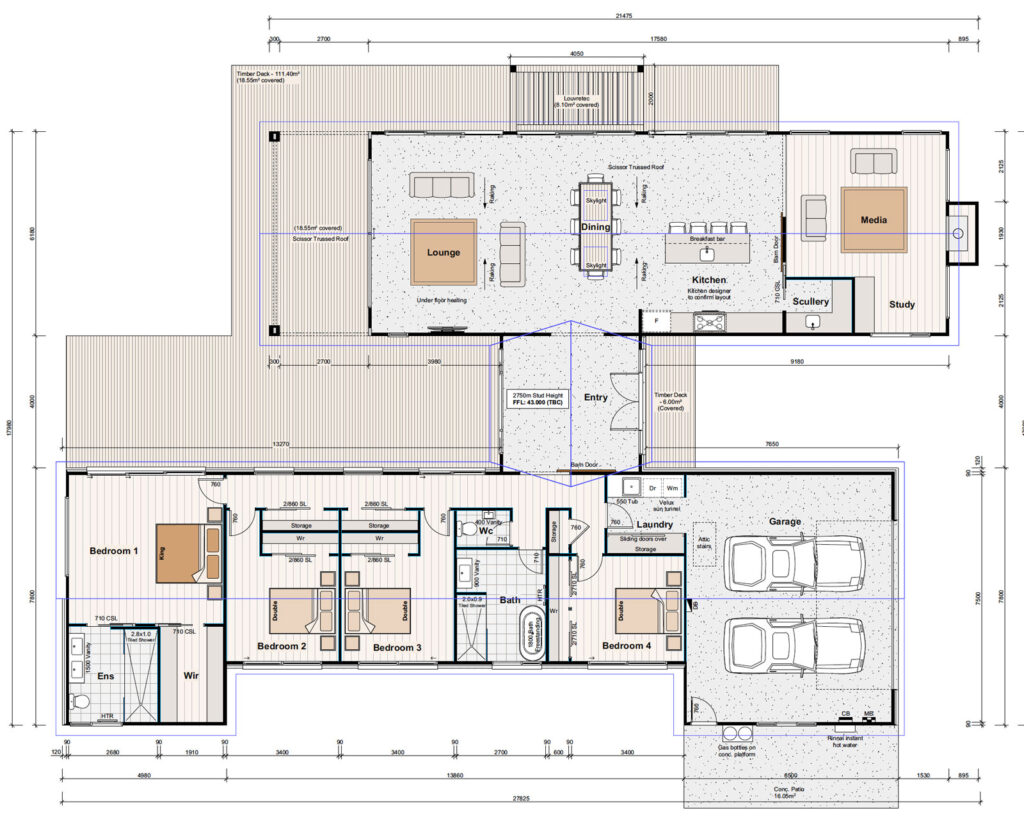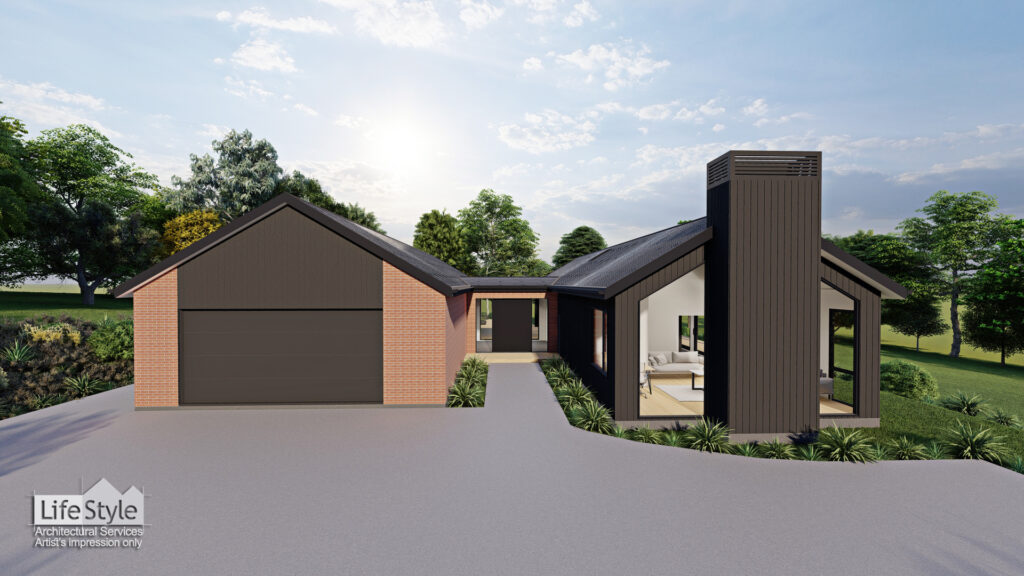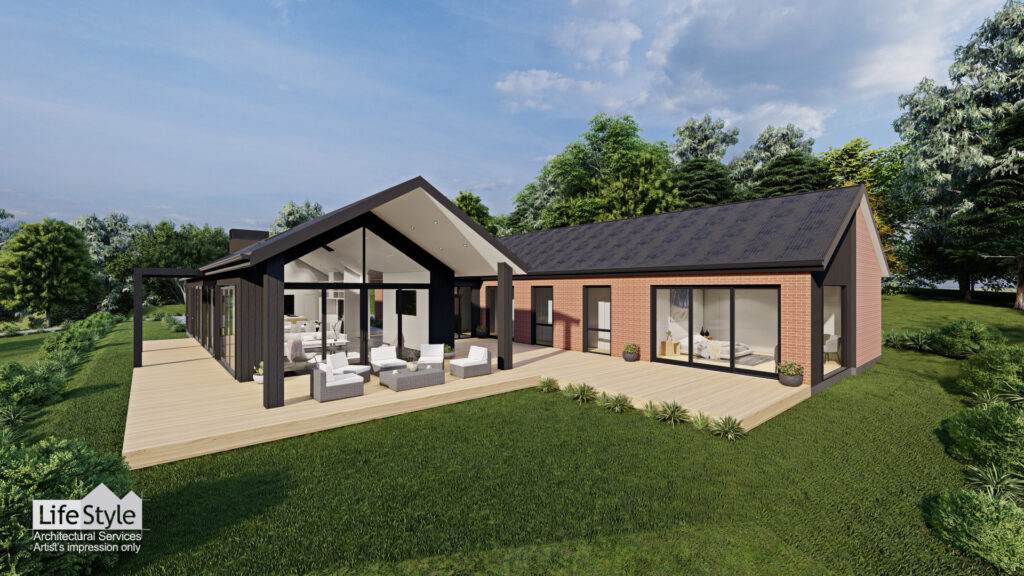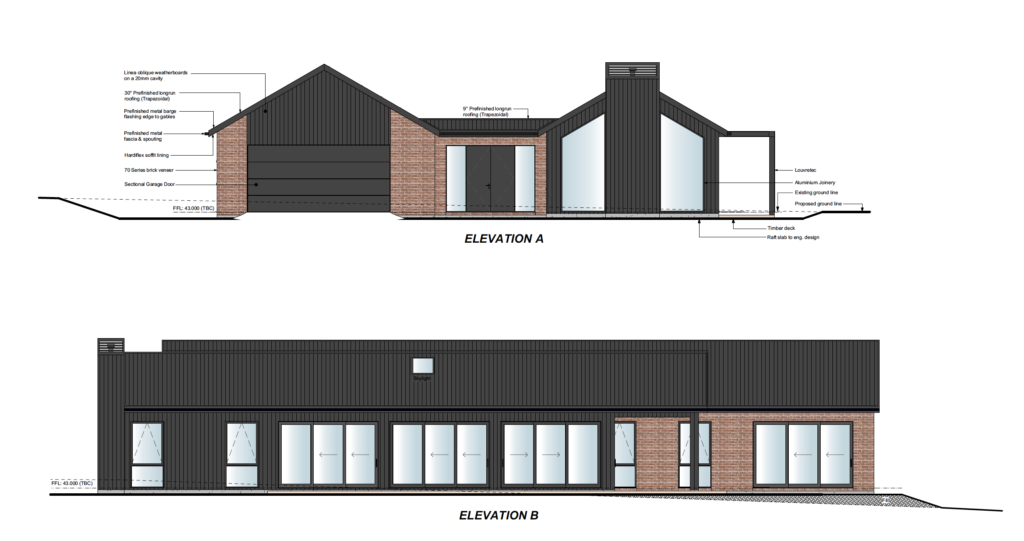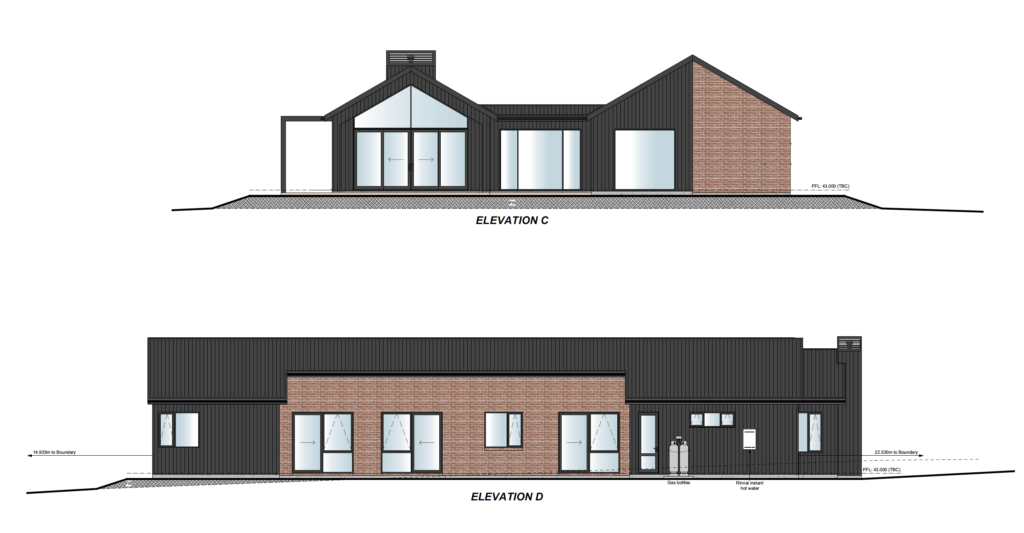Spectacular living – custom build home
Total Floor: 301m2 (Excludes covered areas and porticos)
This T shaped house is great for entertainers with early sleepers. With the bedrooms in one wing and the bedrooms separated by a clever entrance way you never have to finish entertaining early! To one side of the entry way is a large combined living/dining/ generous kitchen and a seperate media room, all flowing out onto sunny and partially covered decks – capitalise on your view or garden vistas! To the other side of the entry is the bedroom wing with a generous a master bedroom with its own ensuite walk in wardrobe. Three further bedrooms with built in wardrobes share a family bathroom with a seperate WC. The walkthrough laundry leads into a large double garage with room for cars and all the toys. There is lots of inbuilt storage for a growing family. Lots of deck space to follow the sun and enjoy bbqs make this a fantastic family home.
This home can be situated to capture sun on most building sites so is very adaptable to make the most of a sections best aspects. As always, you can adapt our plans to suit your ideas and needs.
The property consists of
- Four bedrooms
- Two Bathrooms + WC
- Two living areas
- Scullery
- Study nook
- Double garage
