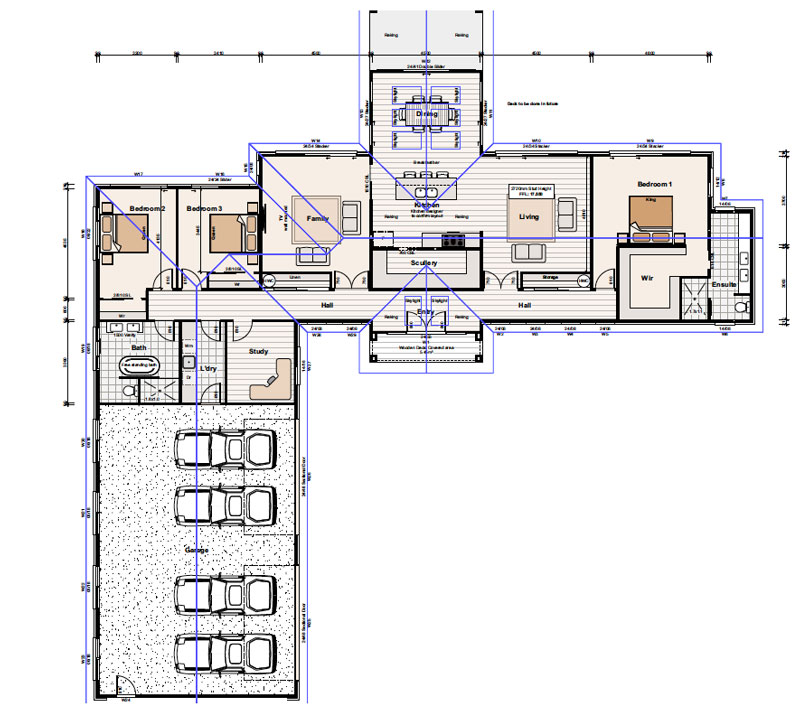Designed For Families & Cars – Custom Build Home
Total Floor: 335.8m2 (Excludes covered areas and porticos)
The Rankin plan was designed for a family with lots of cars and option for a boat. The four car garage still leaves lots of rooms for tools and toys, while the rest of the house provides sumptuous living for the family. The private master suite with walk in wardrobe and spacious luxury bathroom rests at one end of the L shaped house. A large open plan designer kitchen, complete with a spacious walk in scullery, flows onto to the living and dining which opens out onto a large decked area perfect for those summer bbqs and morning coffees in the sun. At the other end of the week are two double bedrooms with shared bathroom and a self contained laundry as well as a generous study for those working from home or a 4th bedroom. You also have a linen cupboard and storage cupboard just off the hallway. Face the home into the sun and enjoy glorious warm and light as well as views from your bedroom and living areas. As always, you can adapt our plans to suit your ideas and needs.
The home consists of:
- 3 Bedrooms + study or 4 bedrooms
- Two Bathrooms
- Open living areas
- Scullery
- Study
- Double garage






