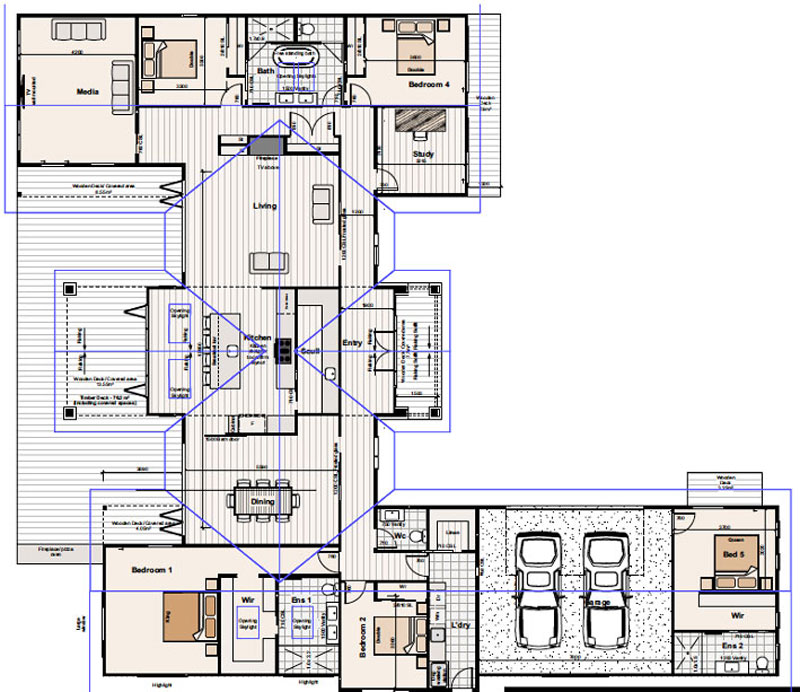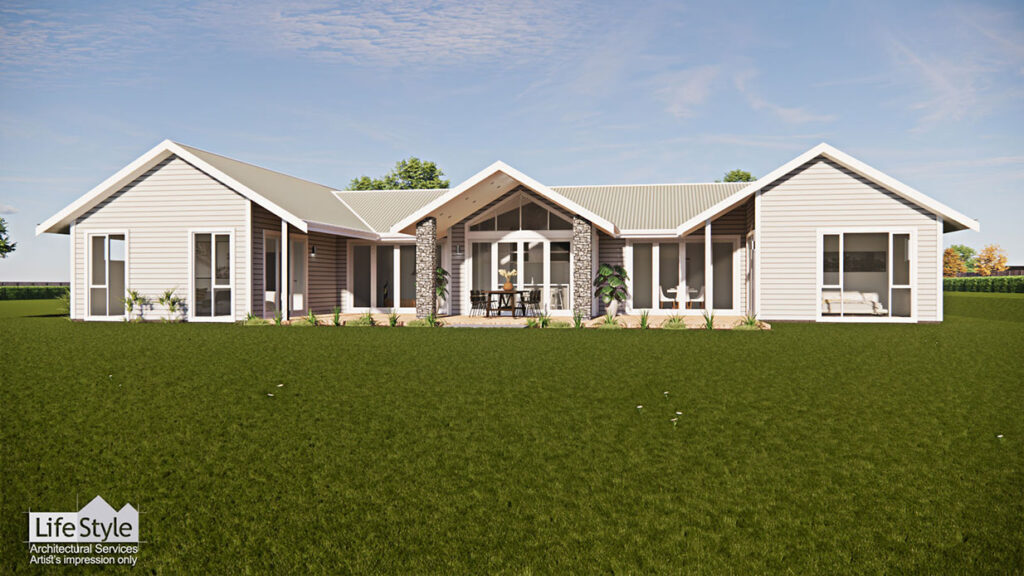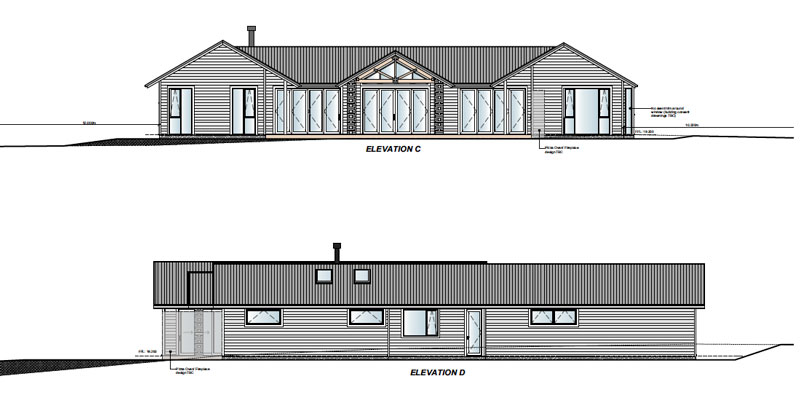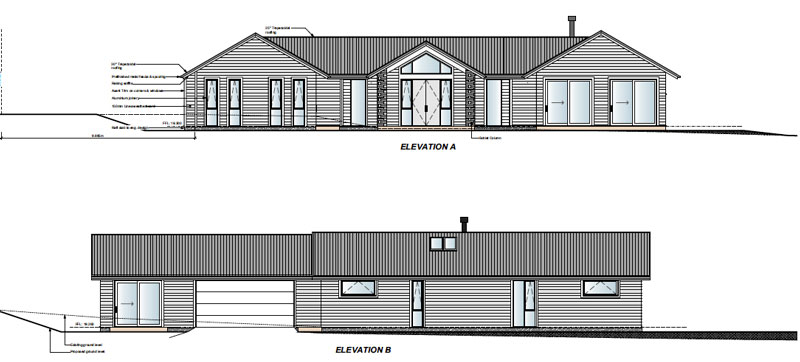Large Family Design – Custom Build Home Auckland
Total Floor: 341m2 (Excludes covered areas and porticos)
The Sydney plan provides lots of options if you have a live in Nanny or teens wanting that little bit of extra space provided by the extra, seperate 5th bedroom. The layout provides seperate areas for relaxing as well as room to come together as a family. The bonus of a large study makes working from home comfortable and easy. The design flows seamlessly room to room, with all bedrooms having wonderful light and views onto gardens and the master having its own decking. The large living and family rooms extend either side of the kitchen (that has a fabulously sized scullery) with the dining room flowing on from the kitchen breakfast bar as well as a seperate Media in one wing of the house. As always, you can adapt our plans to suit your ideas and needs.
The home consists of:
- Five Bedrooms
- Three Bathrooms + WC
- Open living areas
- Scullery
- Study
- Double garage




