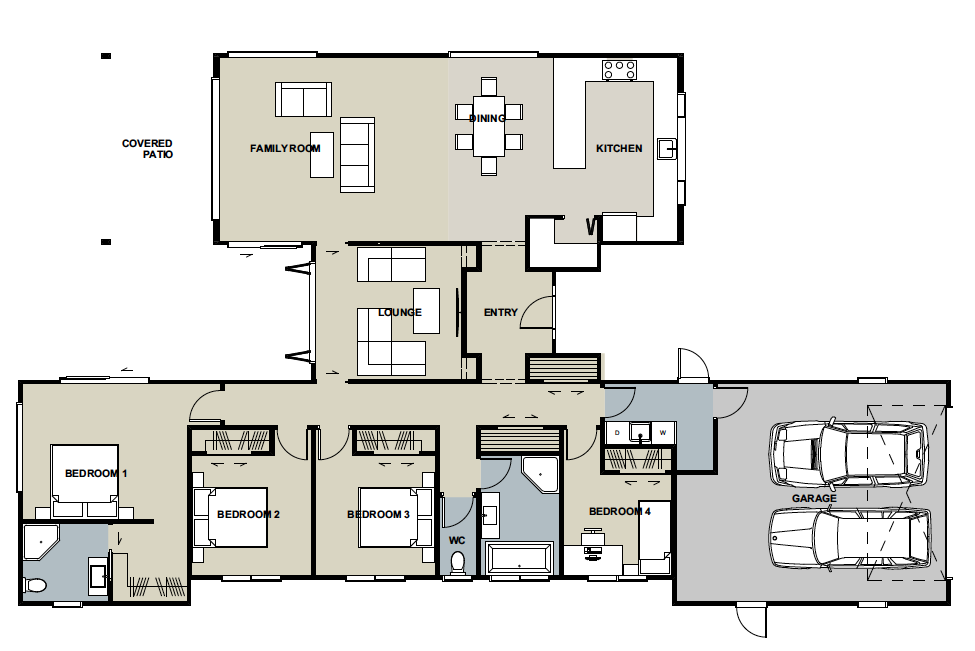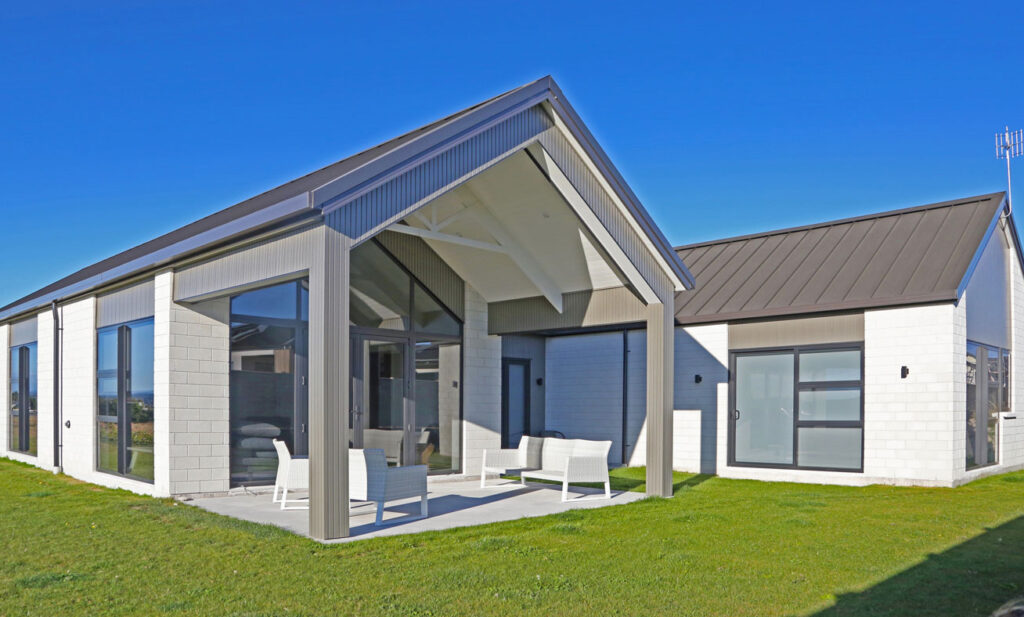Lot 1, Chute Street, Mountain Views, Normanby, Hawera
Plan: Newbolt
Price by negotiation
Land: 1011m²
House: 229m²
Everything you could wish for – north facing, stunning mountain views, a beautiful country lifestyle but close enough to the action. If you have always wanted to live with rural surrounds and open spaces, now is the perfect opportunity.
Mountain Views in Normanby is only 6km inland from Hawera and a small drive to warm sands on the coast and 20 minutes drive to Mount Taranaki.
The Newbolt – the perfect 4 bedroom house plan with a lot to offer situated on the best corner site in the region! With an open plan living area and bedrooms separated by a second lounge, this house has an amazing amount of retreat like space. Along the bedroom wing of the house you will find 2 bathrooms as well as a separate WC. The fourth bedroom is slightly smaller than the 3 double rooms, it could alternatively be used as an office or study. The open plan living, dining and kitchen area opens out onto a stunning covered patio making this design an entertainers dream.
THIS PLAN FEATURES
- 4 Bedrooms including master bedroom with walk in wardrobe and ensuite with tiled shower
- 2.5 Bathrooms – Main bathroom, separate toilet/powder room plus ensuite
- Open plan kitchen, dining and family room featuring vaulted ceilings
- Designer kitchen with Bosch appliances
- Separate lounge room / media room
- Indoor outdoor living with covered alfresco dining area off family room
- Internal access double car garage
- Built-in laundry
- Fibre Internet connection
- Toshiba heat pump to family room
MATERIALS
- Brick and Vertical cladding
- Gable pitched Roof with long run Coloursteel roofing
- Aluminium joinery with double glazed tinted windows
- Designer kitchen with walk in pantry, Engineered stone benchtops and Bosch Appliances
- Godfrey Hirst carpet and vinyl planking
- Black tint concrete driveway, paths and patio
- 10 year Master Builders Guarantee

