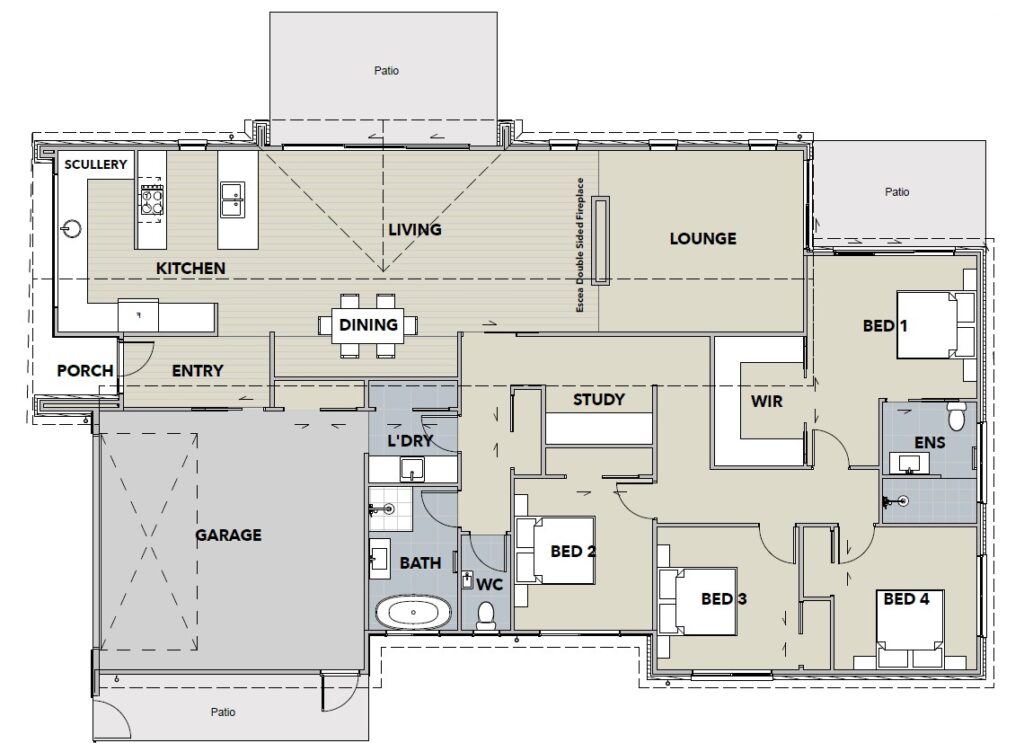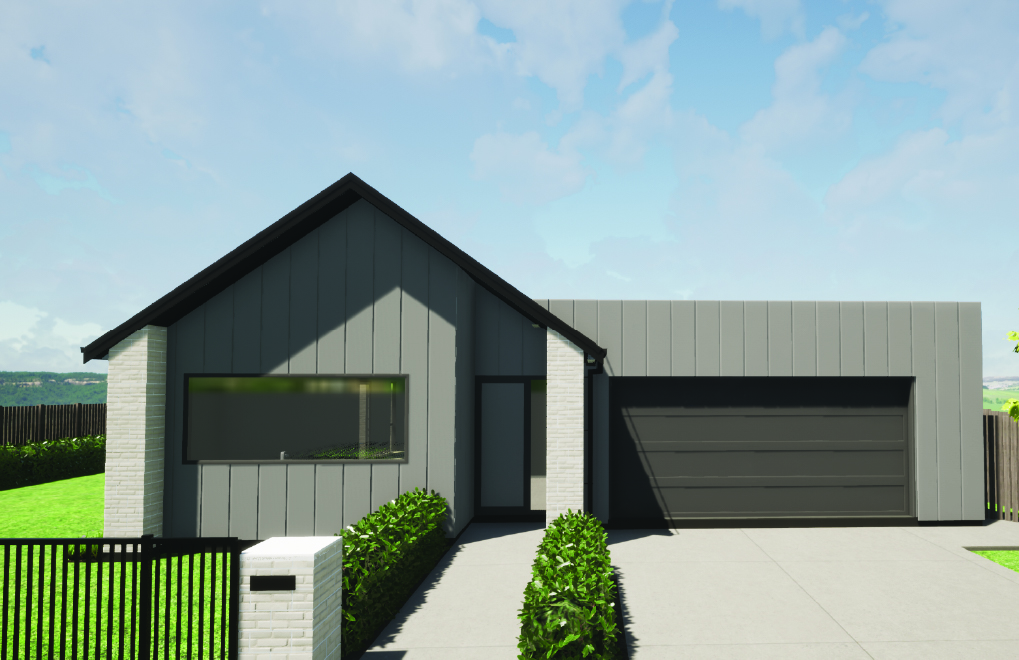The Ridgevista Plan – 95 Sierra Place, Frontier Estate, Te Awamutu
Price: By negotiation
Floor area: House 229m²
Land: 600m²
Everything you could need within walking distance. If you have always wanted to live close to amenities and open spaces, now is the perfect opportunity.
Other than the awesome views, the Stage 4 key feature is being a walk away from all the nearby amenities:
- Day-care Centre accommodating 80 to 100 children,
- Commercial Area with up to 12 tenancies & a Cafe,
- Playground for children & an adult out-door gym,
- 2km of walkways running through the reserves,
- A community orchard & access to the local dog park.
THIS PLAN FEATURES
- 4 Bedrooms
- Master bedroom includes walk in wardrobe and ensuite with walk in tiled shower
- Open plan lounge, dining and living featuring vaulted ceilings
- Separate family room / media room or additional bedroom configuration option
- Study/office nook
- Indoor outdoor living
- 2.5 Bathrooms – Main bathroom, separate toilet/powder room plus ensuite
- Designer kitchen, open plan pantry complete with Bosch Appliances
- Internal access 2 car garage
- Designer laundry
- Fibre Internet connection
- Daikin ducted heat pump
MATERIALS
- Hardies Oblique Vertical cladding
- Brick cladding
- Black tint concrete driveways and paths
- Kwila hardwood entry and patio deck
- Gable pitched Roof and Parapet/sloped roof with long run Coloursteel roofing
- 2.550 ceiling heights throughout bedroom and garage area, 2200mm high doors and 810mm wide.
- Aluminium joinery with double glazed windows, tinted and solace e-coat
- High quality finishes and design
- 10 year Master Builders Guarantee

