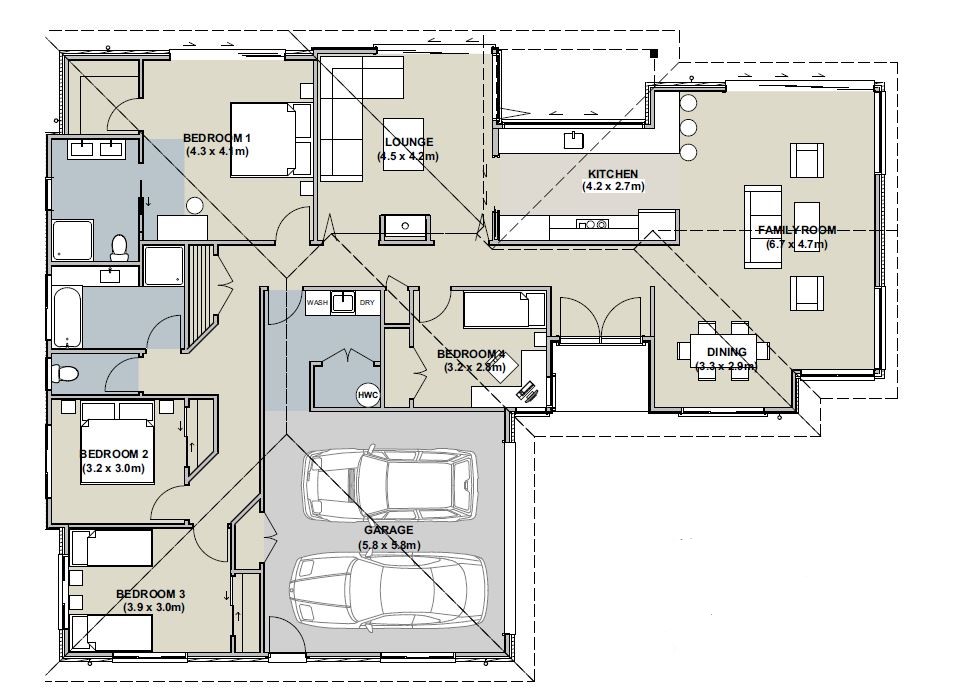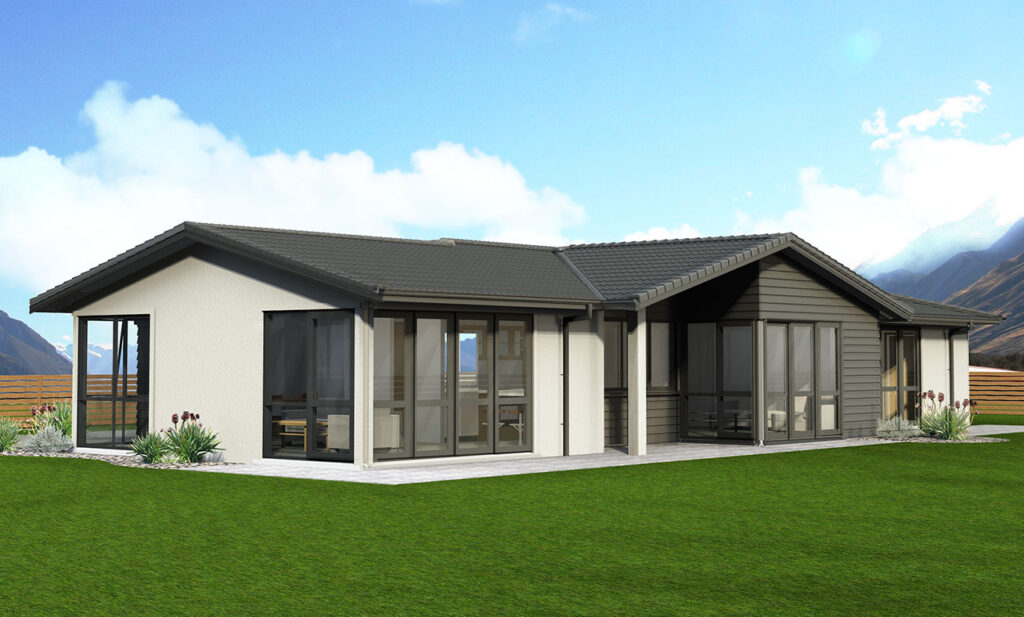Lot 3, Chute Street, Mountain Views, Hawera
Plan: Norfolk
Price by negotiation
Land: 1011m²
House: 213m²
The Norfolk house plan has a fantastic layout built for entertaining friends and family. A central open plan kitchen with breakfast bar hosts a family and dining room on one side with a second lounge extending from the other side. The private master bedroom has an ensuite and large walk in wardrobe. Three further double bedrooms with built in wardrobes share a family bathroom. Add good size storage cupboards, a self contained laundry room and a double garage and this home is pretty much perfect!
This Plan Features:
- 213m2 house
- 4 bedrooms
- Master bedroom complete with ensuite and walk in wardrobe
- Open plan kitchen /dining/living areas
- 2 Living areas – Lounge and family/media room
- Designer kitchen
- Two bathrooms
- Double Garage
*The images and plan advertised are an indication of what can be built on this site as shown for the package price. Subject to engineering and the final design choices chosen.
Like this plan but it’s not quite right for you? We have a number of different versions of this plan and can also make any changes you would like. Please contact us today.

