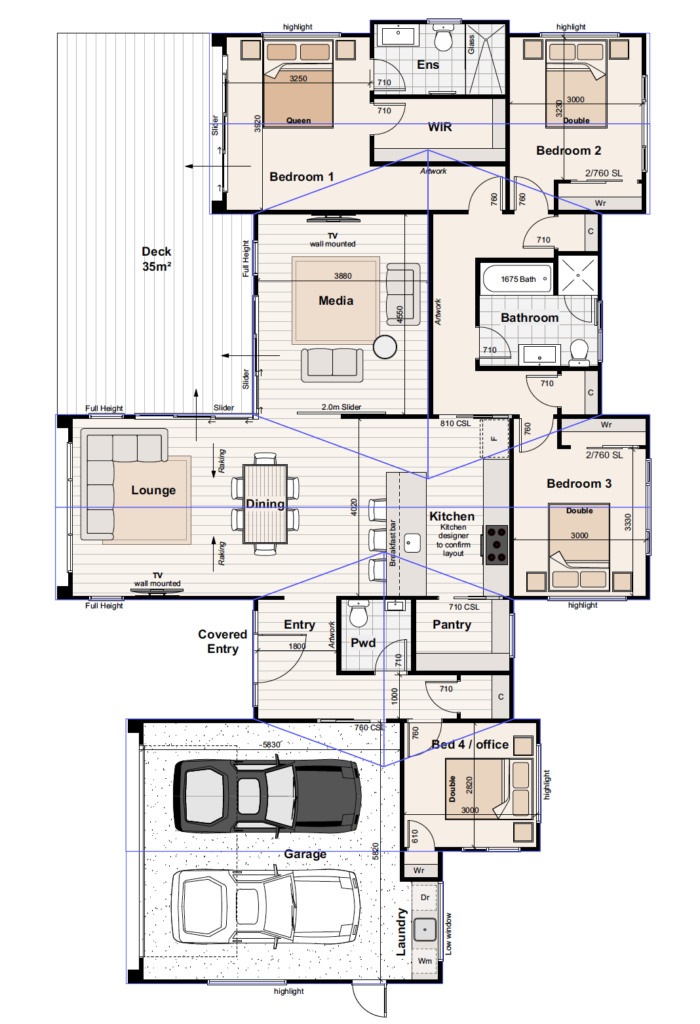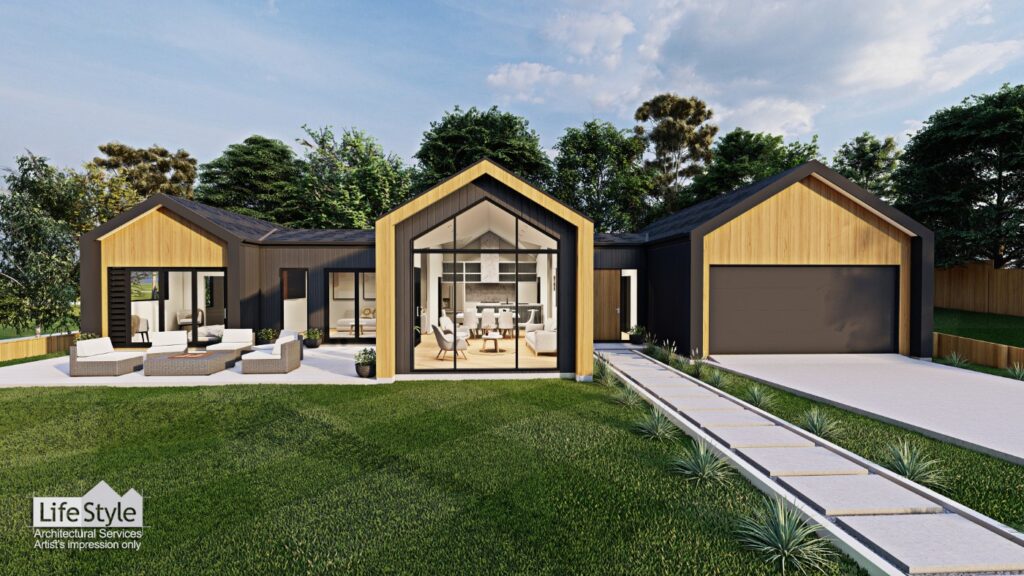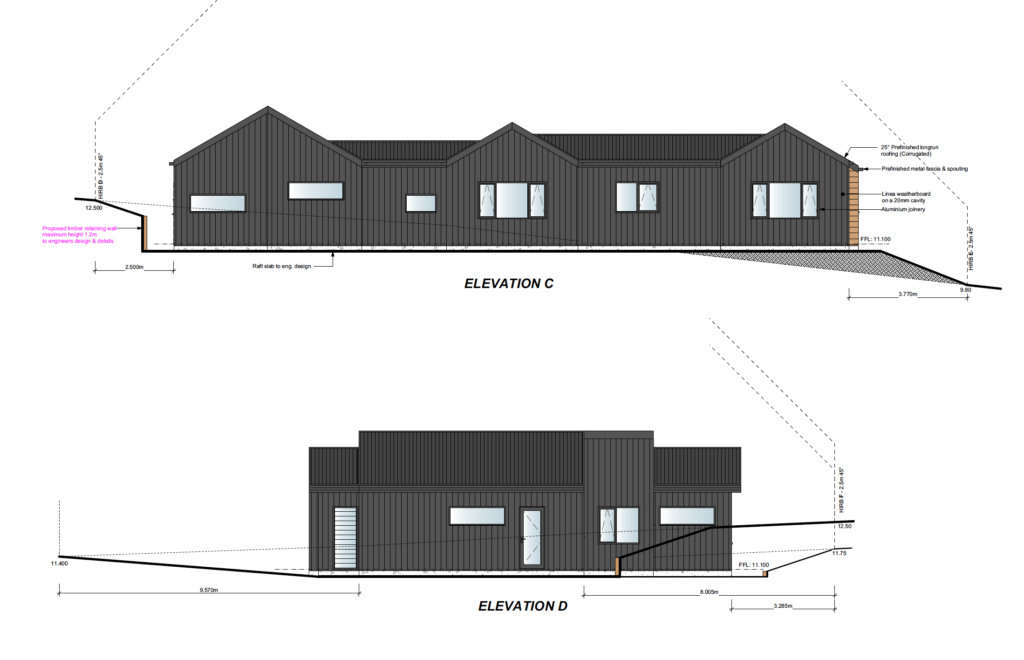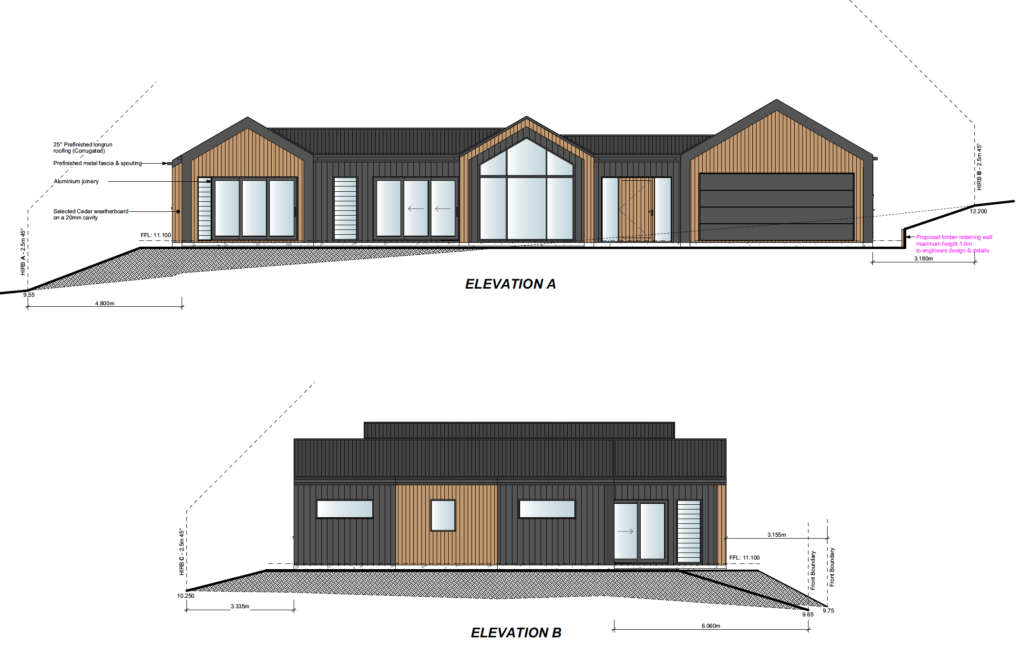Custom build home for family living
Total Floor: 196m2 (Excludes covered areas and porticos)
A linear home custom built for a family wanting options and lots of sun. Designed to fit the sites lovely views and north facing aspect, this home has the master bedroom and the living areas open out onto expansive decking. A big open plan kitchen (with scullery), dining and living room give a sense of space with a second living room/media room providing a retreat from the main part of the house, with a good sized study for work from home or kids homework.
The master has a walk in wardrobe with an ensuite bathroom, the other bedrooms share a family sized bathroom with seperate WC. The double garage houses a large laundry area and room for all your toys.
As always, you can adapt our plans to suit your ideas and needs.
The property consists of
- Four bedrooms
- Two Bathrooms + WC
- Two living areas
- Scullery
- Double garage



