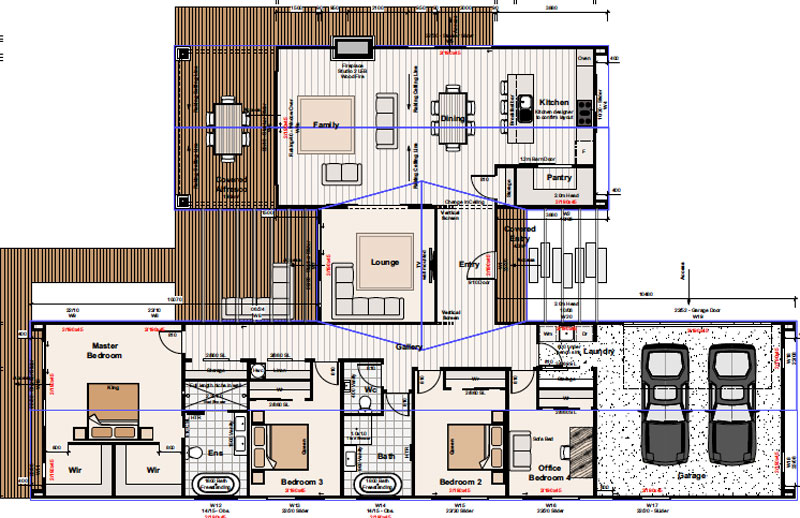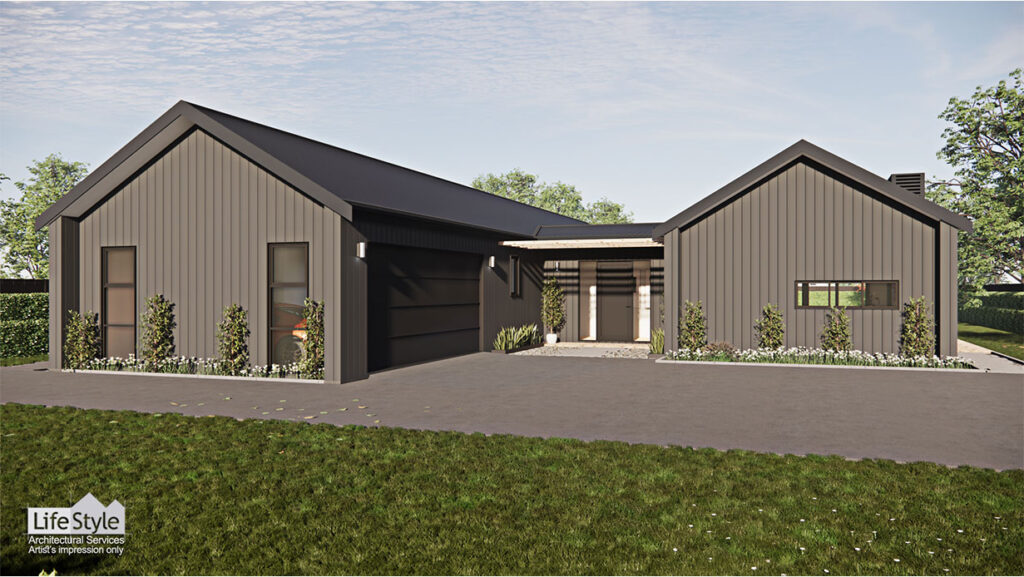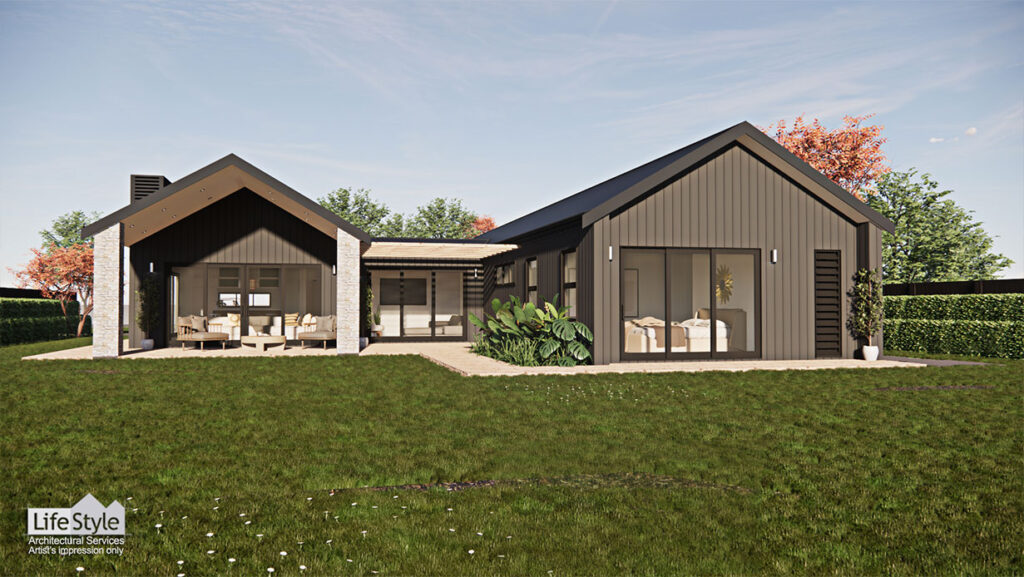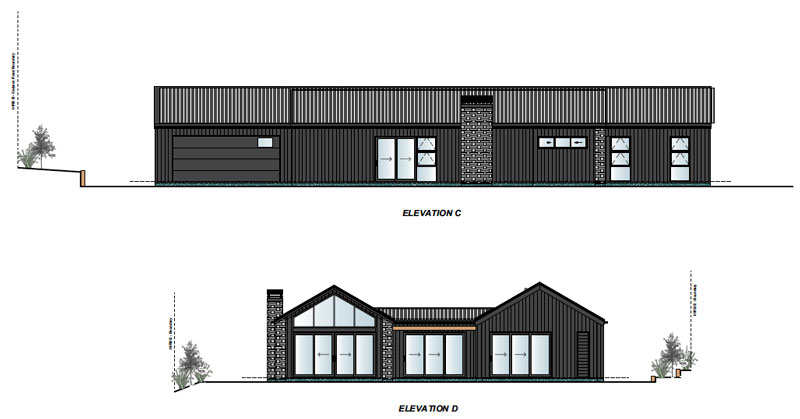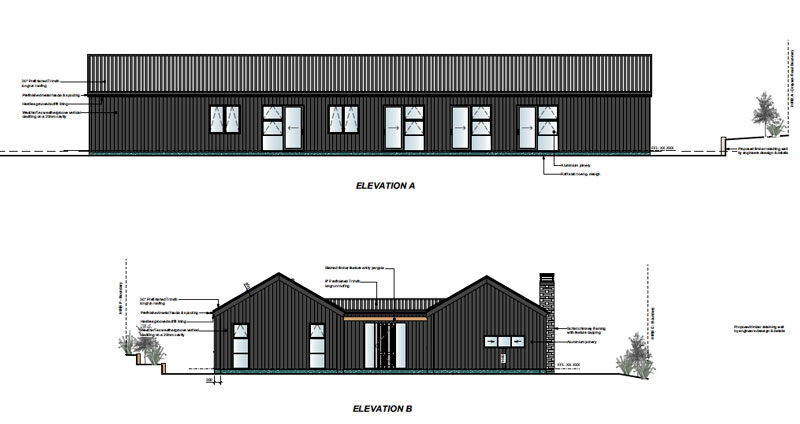Large Flexible Custom Build Home – Auckland
Total Floor: 251m2 (Excludes covered areas and porticos)
This T shaped home has a wonderful shape allowing views and light from all direction. The tip of the wing houses the generous kitchen with a wonderful walk in pantry, (great to hide all the appliances), as well as the living room and a seperate family room that flow out onto large covered entertainment areas and decks, allowing different spaces to be enjoyed depending on weather and sun. The other end of the wing houses a generous and private master bedroom with its own ensuite & decking. Two further bedrooms share a bathroom and a seperate wc and a 4th bedroom or a generous office to accommodate work from home or a quiet study area for the children. The home is completed with a double garage and seperate laundry with a storage area. This home can be situated to capture sun on most building sites so is very adaptable to make the most of a sections best aspects. As always, you can adapt our plans to suit your ideas and needs.
The property consists of
- Four Bedrooms or three bedrooms + study
- Two Bathrooms + WC
- Two living areas
- Scullery
- Double garage
