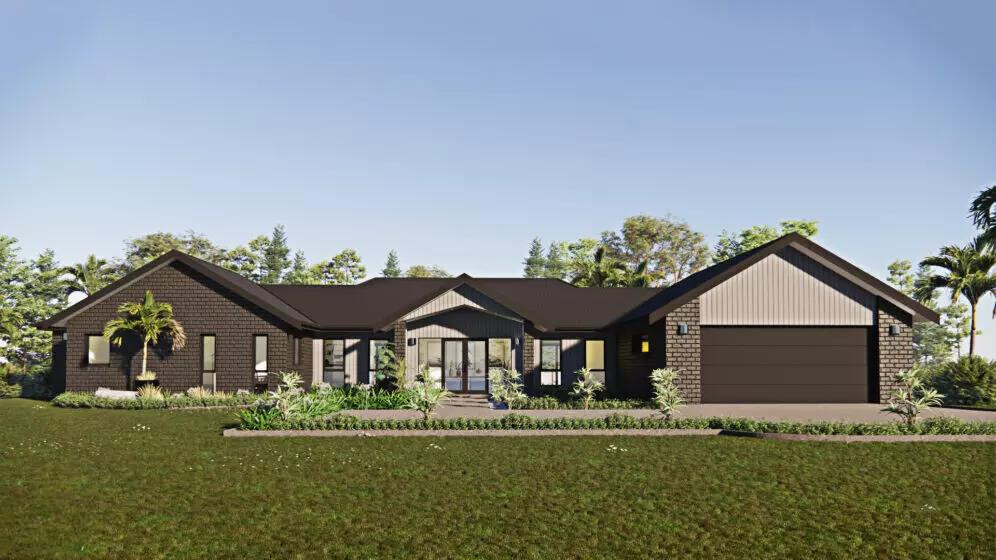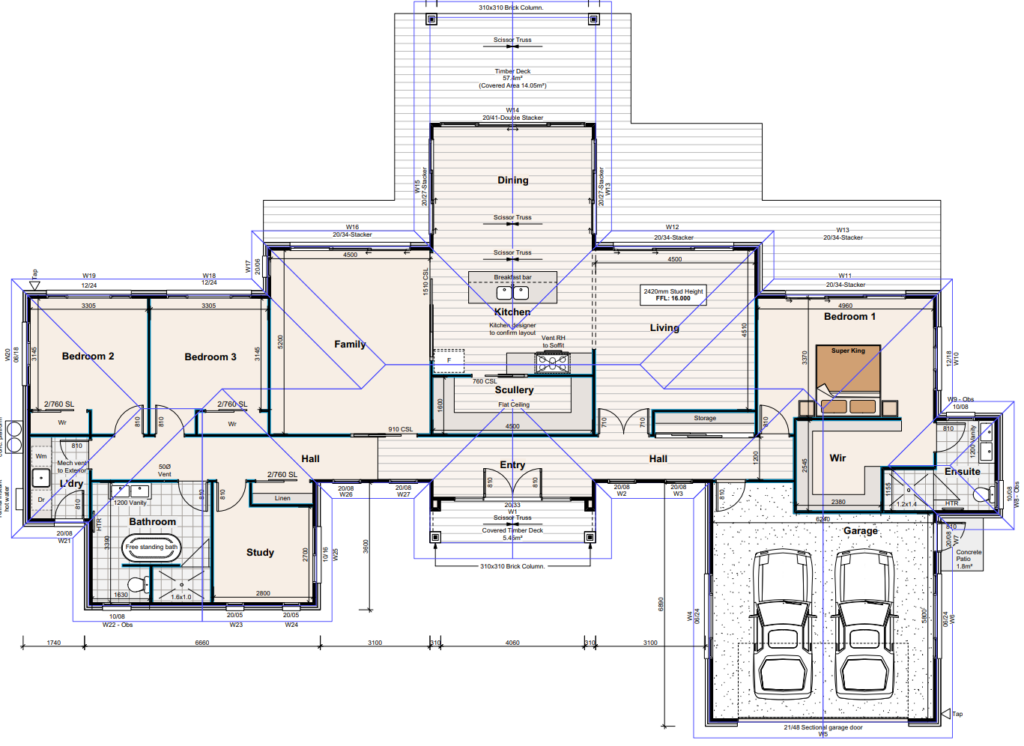The Kirkwood design
A captivating house plan, the Kirkwood design seamlessly combines comfort, functionality, and modern open plan living. This single-level home boasts 4 spacious bedrooms, or the option to transform one into a versatile study, catering to both family and professional needs. With 2 elegantly appointed bathrooms, one the main bedroom ensuite, and the main bathroom featuring a striking freestanding bath, every aspect of relaxation is meticulously considered.
A centerpiece of the Kirkwood design is the sprawling master bedroom, thoughtfully crafted with an ensuite and a walk-in wardrobe, offering an oasis of luxury and privacy. The heart of the home unfolds in its expansive open-plan living areas in the kitchen, living and dinning rooms, fostering a sense of togetherness and warmth. A designer kitchen stands as a testament to both style and functionality, while a scullery/pantry provides an organized culinary haven. Beyond aesthetics, practicality is upheld with a separate laundry room, ensuring seamless daily operations. This house plan not only fulfills the vision of an elegant and comfortable home but also encapsulates the essence of modern living tailored to your every desire.
The Kirkwood design features:
255m2 home
Two living areas
4 bedrooms or 3 Bedrooms and large study
Large master bedroom complete with ensuite and walk in wardrobe
Main bathroom with free standing bath
Large open plan living areas
Designer kitchen and scullery / Pantry
Separate Laundry
Double garage

