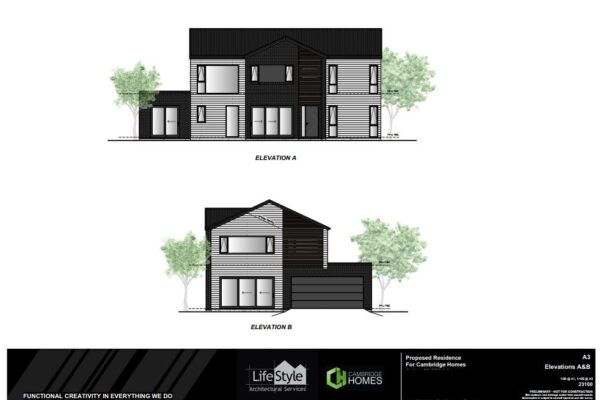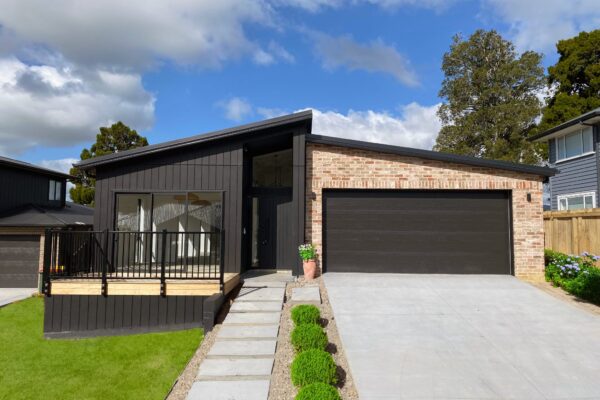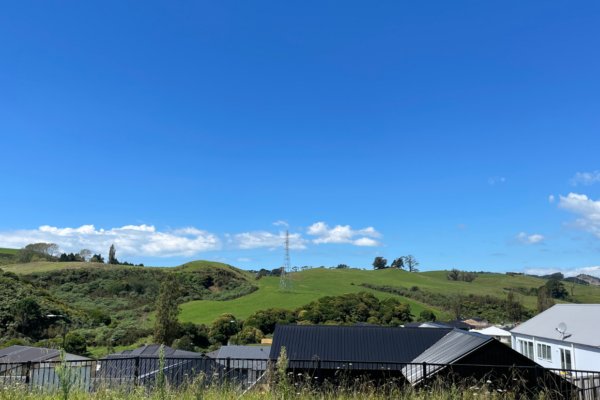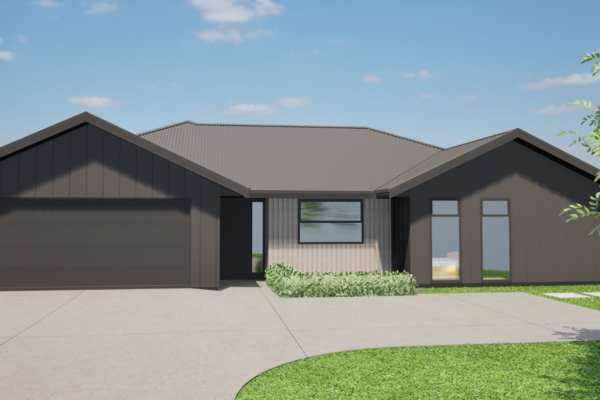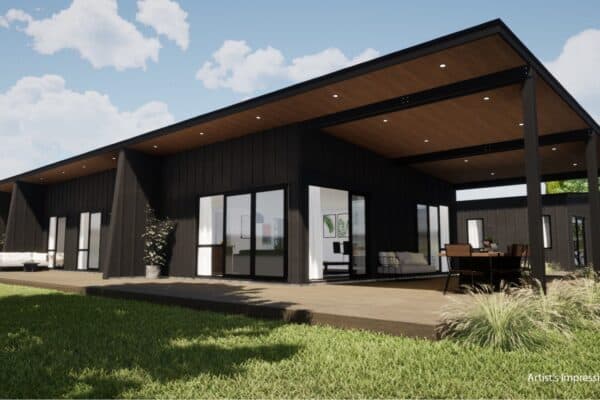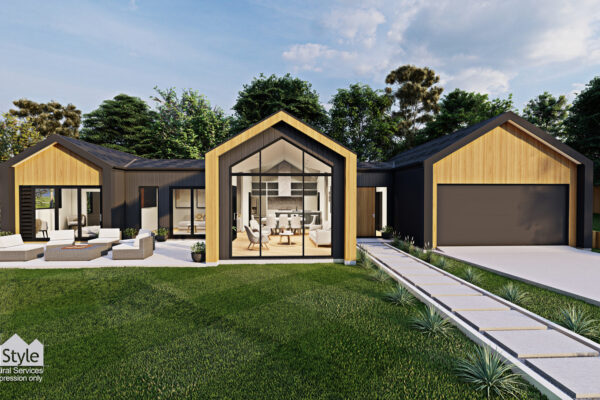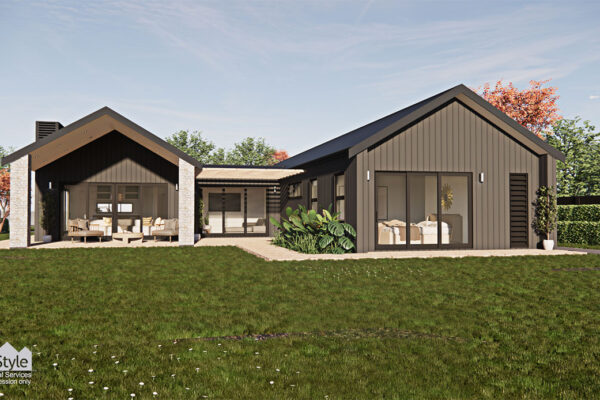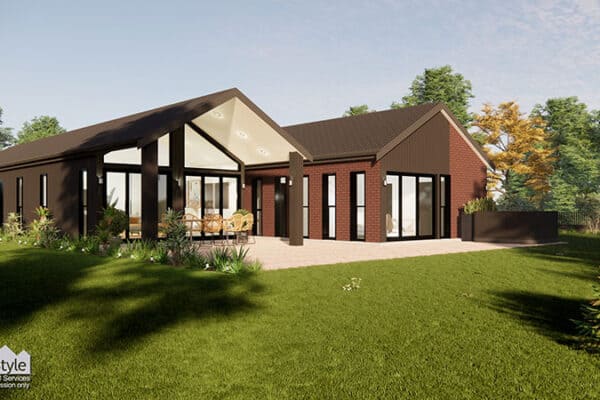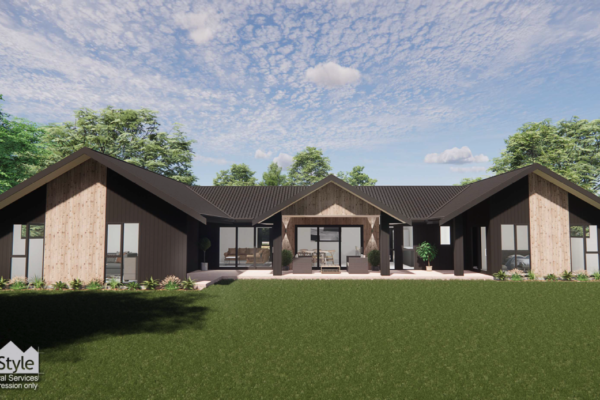Bring Your Whole Family to Conmara Estate
Bring Your Whole Family to Conmara Estate Lot 7-11 Conmara Estate, Clevedon, Manukau City, Auckland Total Floor: 253m² Land Area: 508m² Price: $1,697,010 This premium 5-bedroom home offers ample space for every member of your family. With a thoughtfully designed layout, this home is perfect for hosting gatherings, celebrating traditions, [...]
Read More
