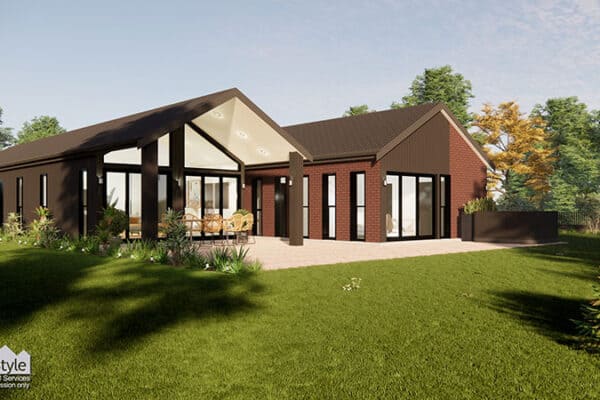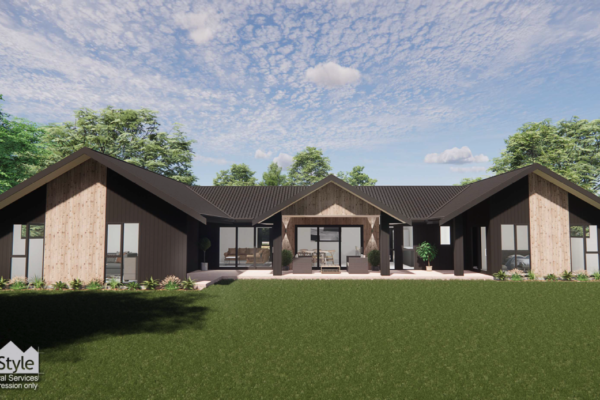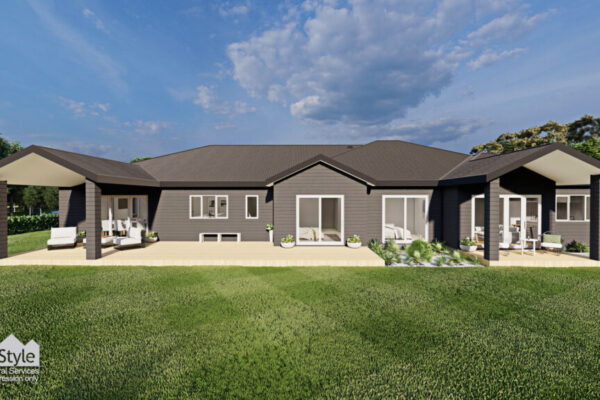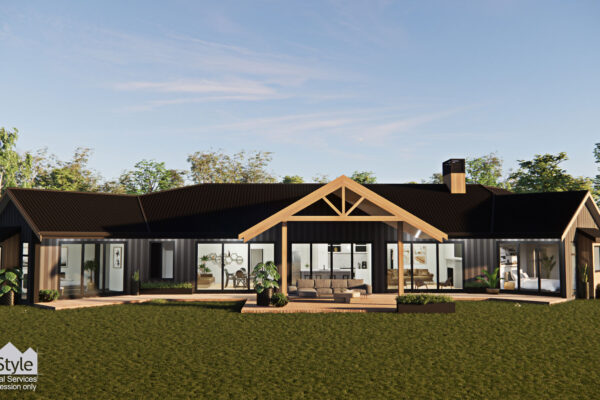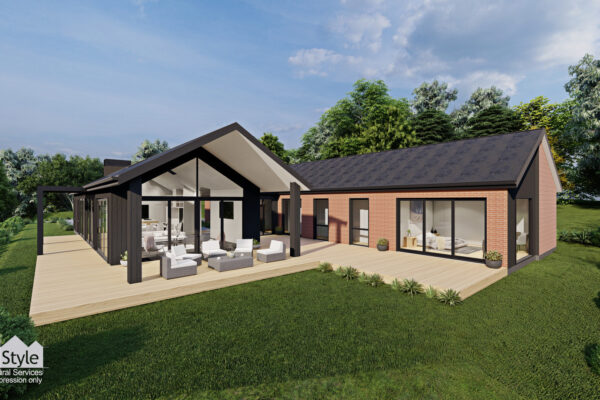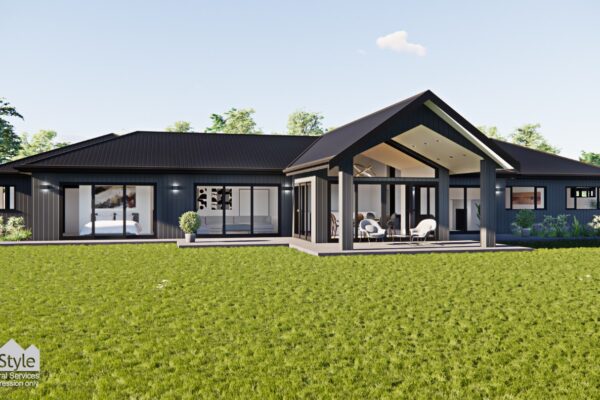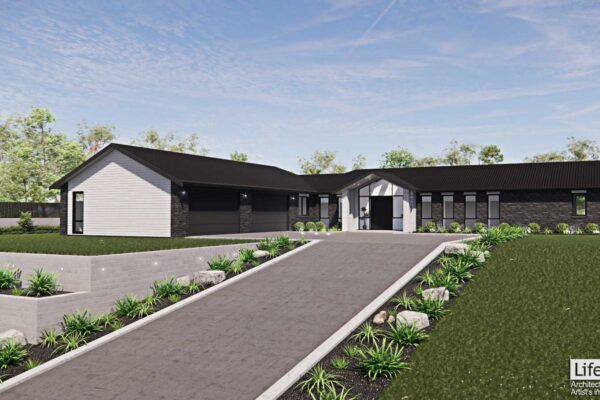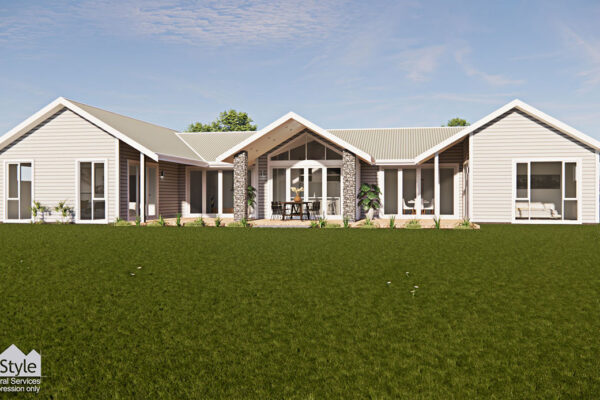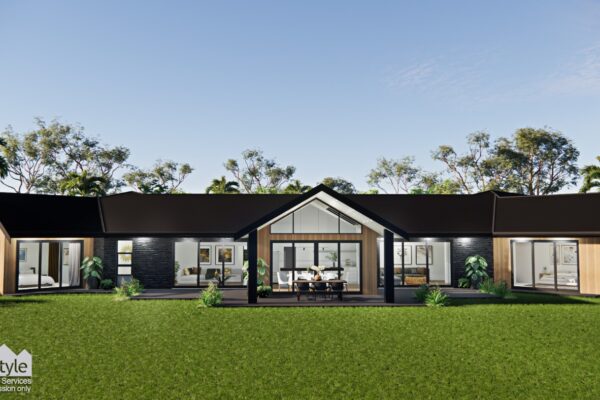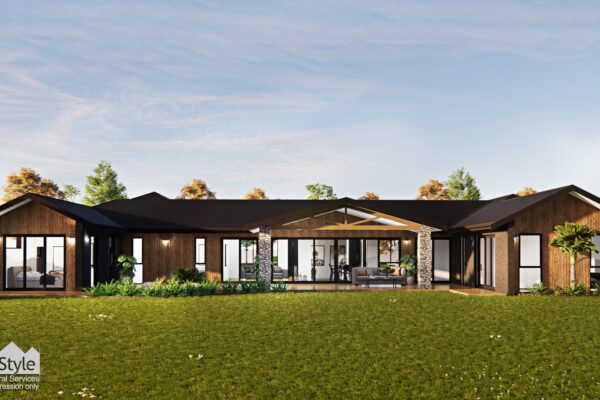Milton – 3 Bedroom Plan (252m2)
Large Custom Build Home Total Floor: 252m2 (Excludes covered areas and porticos) If you love outdoor living, this home is for you! A big open plan kitchen (with scullery), dining and living room, pour out onto a covered deck. French doors open from the kitchen area to enjoy your morning [...]
Read More
